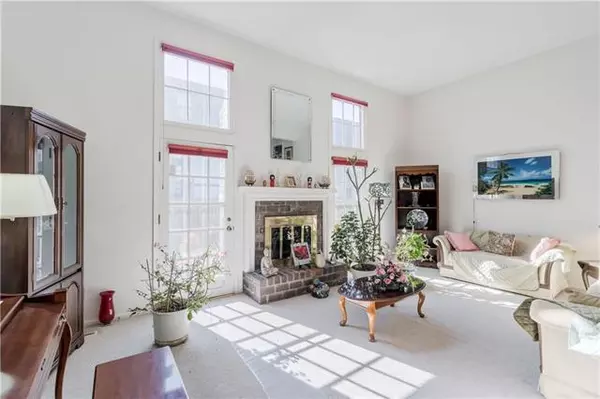$185,000
For more information regarding the value of a property, please contact us for a free consultation.
4 Beds
3 Baths
2,684 SqFt
SOLD DATE : 12/23/2021
Key Details
Property Type Multi-Family
Sub Type Townhouse
Listing Status Sold
Purchase Type For Sale
Square Footage 2,684 sqft
Price per Sqft $68
Subdivision Cedarbrook
MLS Listing ID 2353704
Sold Date 12/23/21
Bedrooms 4
Full Baths 2
Half Baths 1
HOA Fees $330/mo
Year Built 1972
Annual Tax Amount $2,114
Lot Size 986 Sqft
Acres 0.022635445
Property Description
Extra Large Townhome with two Large Living Rooms/Family Room, Open Floorplan, four Bedrooms, Formal Dining Room two car garage, two fireplaces, finished lower level with plenty of storage space. Do you love natural light, well this home is for you? Master has two large walk-in BIG closets, bathroom with a jetted tub, separate walk-in shower. The lighting is phenomenal and the open floorplan one of a kind. One of the bedrooms have build-ins that could easily be used as an office. Need a mancave? This townhome has you covered, with the lower level finished basement. Garage space is heated.
Location
State MO
County Jackson
Rooms
Other Rooms Breakfast Room, Den/Study, Entry, Family Room, Great Room, Office
Basement true
Interior
Interior Features Ceiling Fan(s), Prt Window Cover, Vaulted Ceiling, Walk-In Closet(s), Whirlpool Tub
Heating Natural Gas
Cooling Electric
Flooring Carpet
Fireplaces Number 2
Fireplaces Type Basement, Living Room
Equipment Fireplace Equip, Fireplace Screen, See Remarks
Fireplace Y
Appliance Dishwasher, Disposal, Dryer, Microwave, Refrigerator, Built-In Electric Oven, Washer
Laundry Lower Level
Exterior
Exterior Feature Storm Doors
Garage true
Garage Spaces 2.0
Fence Wood
Amenities Available Clubhouse, Party Room, Pool
Roof Type Composition
Building
Lot Description Level
Entry Level Tri Level
Sewer City/Public
Water Public
Structure Type Stucco & Frame
Schools
Elementary Schools Indian Creek
Middle Schools Center
High Schools Center
School District Center
Others
HOA Fee Include All Amenities, Building Maint, Lawn Service, Management, Roof Repair, Roof Replace, Snow Removal, Street, Trash, Water
Ownership Private
Acceptable Financing Cash, Conventional, FHA, VA Loan
Listing Terms Cash, Conventional, FHA, VA Loan
Read Less Info
Want to know what your home might be worth? Contact us for a FREE valuation!

Our team is ready to help you sell your home for the highest possible price ASAP


"Molly's job is to find and attract mastery-based agents to the office, protect the culture, and make sure everyone is happy! "








