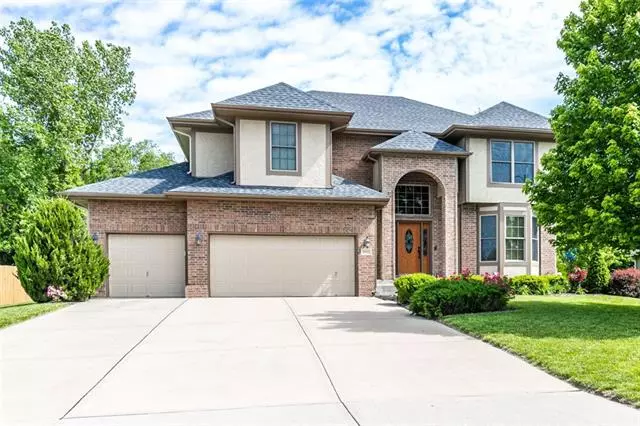$475,000
For more information regarding the value of a property, please contact us for a free consultation.
4 Beds
4 Baths
3,538 SqFt
SOLD DATE : 08/29/2022
Key Details
Property Type Single Family Home
Sub Type Single Family Residence
Listing Status Sold
Purchase Type For Sale
Square Footage 3,538 sqft
Price per Sqft $134
Subdivision Prairie Lake Estates
MLS Listing ID 2387330
Sold Date 08/29/22
Style Contemporary
Bedrooms 4
Full Baths 3
Half Baths 1
HOA Fees $41/ann
Year Built 2005
Annual Tax Amount $5,631
Lot Size 0.284 Acres
Acres 0.28351697
Property Description
Must-see Gorgeous home in the sought-after Prairie Lake Estate with a open floorplan! Meticulously well maintained and move-in ready. Beautiful Hardwood Floors on the main level: Formal Dining Room / Bar area next to your open Kitchen with Granite Countertops, Stainless Steel Appliances, and Custom Cabinets with pull out Shelves. Breakfast Nook & Living room with cozy fireplace. Iron Spindles lead upstairs to dream Master Suite with a fireplace, 2 walk-in closets, double vanity, bathtub, & tiled shower. Same floor has Large 2nd Bedroom with private bath; and the 3rd & 4th bedrooms with Jack and Jill BA with Private Vanity for each BR. In the Basement enjoy a 27X23 Living Room set up for entertainment. It features a large counter, small refrigerator & microwave for fun, family nights. Next to Basement Living Room is your own Private Gym with 8mm rubber flooring that can easily converted to a 5th Non Confirming bedroom or office. Outside has Large treed back yard, newer deck, and firepit to enjoy evenings with family & friends. Home has a new roof, casement windows throughout with wood blinds, GE Profile appliances, & Hunter ceiling fans to name a few of the high-end features. Subdivision amenities include pool & lake with wonderful surrounding walking path. Award Winning Basehor-Linwood Schools and minutes away from The Legends Shopping Center, Kansas Speedway, and 30 minutes to the airport. What else could you want?-- definitely a must see!!
Location
State KS
County Leavenworth
Rooms
Other Rooms Exercise Room, Great Room
Basement true
Interior
Interior Features Ceiling Fan(s), Custom Cabinets, Exercise Room, Vaulted Ceiling, Walk-In Closet(s)
Heating Electric
Cooling Electric
Flooring Carpet, Tile
Fireplaces Number 2
Fireplaces Type Family Room, Master Bedroom
Fireplace Y
Appliance Disposal, Microwave
Laundry Bedroom Level, Upper Level
Exterior
Exterior Feature Firepit
Parking Features true
Garage Spaces 3.0
Amenities Available Pool, Trail(s)
Roof Type Composition
Building
Entry Level 1.5 Stories
Water Public
Structure Type Brick Veneer, Wood Siding
Schools
Elementary Schools Basehor
Middle Schools Basehor-Linwood
High Schools Basehor-Linwood
School District Basehor-Linwood
Others
Ownership Private
Acceptable Financing Cash, Conventional, VA Loan
Listing Terms Cash, Conventional, VA Loan
Read Less Info
Want to know what your home might be worth? Contact us for a FREE valuation!

Our team is ready to help you sell your home for the highest possible price ASAP

"Molly's job is to find and attract mastery-based agents to the office, protect the culture, and make sure everyone is happy! "








