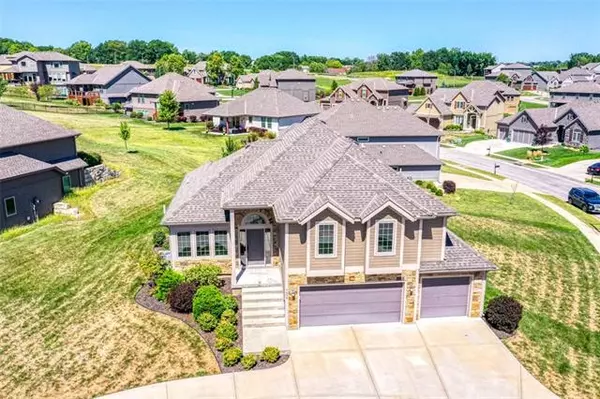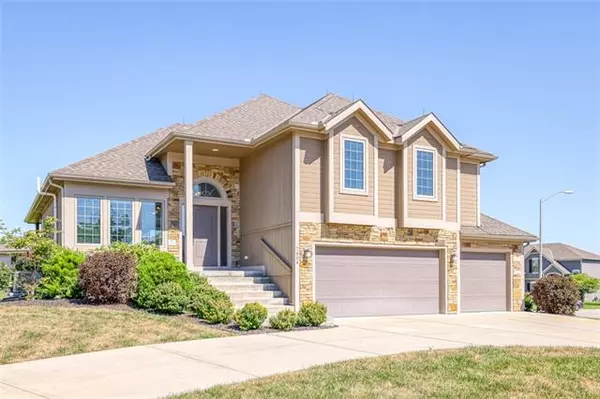$450,000
For more information regarding the value of a property, please contact us for a free consultation.
4 Beds
4 Baths
2,172 SqFt
SOLD DATE : 10/18/2022
Key Details
Property Type Single Family Home
Sub Type Single Family Residence
Listing Status Sold
Purchase Type For Sale
Square Footage 2,172 sqft
Price per Sqft $207
Subdivision Silverbrooke
MLS Listing ID 2400961
Sold Date 10/18/22
Style Traditional
Bedrooms 4
Full Baths 3
Half Baths 1
HOA Fees $57/ann
Year Built 2017
Annual Tax Amount $5,318
Lot Size 10,528 Sqft
Acres 0.24168962
Property Description
One owner home! Huge Circle Driveway and three car garage on beautiful corner lot. Subdivision Pool, Pond, and nearby Trails. Open floor concept home with numerous upgrades. Beautiful 4 bedroom atrium floor plan on a nice corner lot in Silverbrooke! Lots of upgrades. NEW ROOF! NEW CARPET AND HARDWOOD FLOORING! Great neighborhood and great location. Beautiful neighborhood and community. HOA pays for the community pool and walking distance to the Line Creek trails. Brand new elementary school! The new Green Hills library is set to open soon a few miles up the road and close to several grocery stores and other shopping, not to mention 5 minutes from the airport. Less than 20 minute drive to downtown Kansas City and the River Market. The house itself has great storage space, an unfinished area for a gym setup, as well as rooms for your family upstairs with a guest room/office space in the basement room. The open concept of the house is incredible for entertaining guests in the living room that looks up into the kitchen and dining space. The outdoor spaces with the covered deck and paved patio provide so much space for playing and entertaining outside. The garage has tons of space for storage of kids toys and other seasonal stuff. Bonus space attached to third car garage with door leading to backyard. Approximately 19 x 7 with a window. This area could be just for storage, or a workshop or even a workout room! Also storage for motorcycle, lawn equipment. This house has it all!
Location
State MO
County Platte
Rooms
Other Rooms Breakfast Room, Family Room, Workshop
Basement true
Interior
Interior Features Ceiling Fan(s), Custom Cabinets, Kitchen Island, Pantry, Stained Cabinets, Vaulted Ceiling, Walk-In Closet(s)
Heating Heatpump/Gas
Cooling Electric
Flooring Wood
Fireplaces Number 1
Fireplaces Type Family Room, Gas
Fireplace Y
Appliance Dishwasher, Disposal, Microwave, Gas Range
Laundry Lower Level
Exterior
Garage true
Garage Spaces 3.0
Amenities Available Pool, Trail(s)
Roof Type Composition
Building
Lot Description City Lot, Corner Lot
Entry Level Atrium Split
Sewer City/Public
Water Public
Structure Type Stone Trim, Stucco & Frame
Schools
Elementary Schools Hopewell
Middle Schools Plaza Middle School
High Schools Park Hill
School District Park Hill
Others
Ownership Private
Acceptable Financing Cash, Conventional, FHA, VA Loan
Listing Terms Cash, Conventional, FHA, VA Loan
Read Less Info
Want to know what your home might be worth? Contact us for a FREE valuation!

Our team is ready to help you sell your home for the highest possible price ASAP


"Molly's job is to find and attract mastery-based agents to the office, protect the culture, and make sure everyone is happy! "








