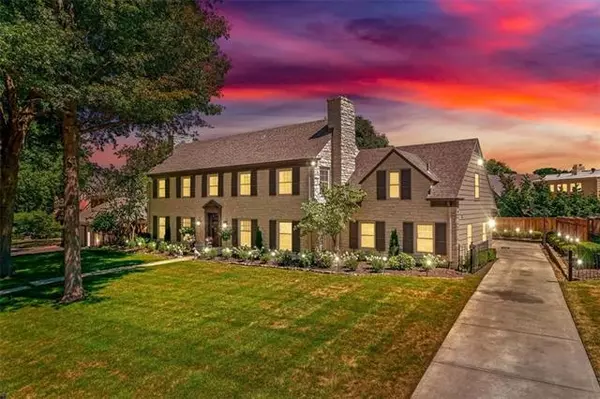$1,550,000
For more information regarding the value of a property, please contact us for a free consultation.
4 Beds
5 Baths
4,927 SqFt
SOLD DATE : 11/11/2022
Key Details
Property Type Single Family Home
Sub Type Single Family Residence
Listing Status Sold
Purchase Type For Sale
Square Footage 4,927 sqft
Price per Sqft $314
Subdivision Sunset Hill
MLS Listing ID 2399414
Sold Date 11/11/22
Style Colonial
Bedrooms 4
Full Baths 4
Half Baths 1
HOA Fees $20/ann
Year Built 1933
Annual Tax Amount $13,395
Lot Size 0.306 Acres
Acres 0.30615243
Property Description
Welcome to your DREAM HOME in your DREAM LOCATION!!! *Easy walk to Loose Park* This Sunset Hill beauty is STUNNING from the inside out! Sprawling floor plan on main level includes formal living, formal dining, den/library and HUGE eat-in kitchen. COMPLETE KITCHEN REMODEL in 2021 includes: custom Dove/Hunter-colored cabinets w/ bubble glass, WOLF 6 burner stove, French hood w/ brass strapping, Sub Zero fridge, 2 Viking dishwashers, large island w/ ogee edge quartz countertops, fire clay farm sink & walk-in pantry! Original detail in the thick crown moldings & marble fireplace surrounds. 4 bedrooms on 2nd floor with BONUS 3rd floor could be 5th bedroom or office space/playroom. Expansive primary bedroom has ventless gas fireplace, enormous walk-in closet w/ custom built-in storage & Spa Like ensuite bathroom. Primary bathroom remodel boasts: large double shower w/ dual rainfall heads, glass wall & state-of-the-art steam shower, Italian tri-colored marble, heated floor, Restoration Hardware double vanity w/ plenty of storage. Both additional full bathrooms on 2nd floor include glass shower wall/door, marble flooring, marble wall tile, & marble countertops! New designer light fixtures thruout. Finished lower level has 2nd living area, full bathroom + plenty of storage. Detached garage has been converted into a heated/cooled carriage house. 2 car attached garage. Newer roof, updated HVAC, electric wrought iron gate and mature landscape make this a rare find.
Location
State MO
County Jackson
Rooms
Other Rooms Entry, Formal Living Room, Main Floor BR, Media Room, Office
Basement true
Interior
Interior Features Kitchen Island, Painted Cabinets, Walk-In Closet(s)
Heating Natural Gas
Cooling Electric
Flooring Carpet, Wood
Fireplaces Number 3
Fireplaces Type Basement, Living Room, Master Bedroom
Equipment Back Flow Device
Fireplace Y
Appliance Dishwasher, Disposal, Down Draft, Microwave, Refrigerator, Gas Range, Stainless Steel Appliance(s)
Laundry In Basement
Exterior
Garage true
Garage Spaces 3.0
Roof Type Composition
Building
Lot Description City Lot, Sprinkler-In Ground, Treed
Entry Level 2 Stories,3 Stories
Sewer City/Public
Water Public
Structure Type Stucco & Frame
Schools
School District Kansas City Mo
Others
HOA Fee Include Curbside Recycle, Trash
Ownership Private
Acceptable Financing Cash, Conventional
Listing Terms Cash, Conventional
Read Less Info
Want to know what your home might be worth? Contact us for a FREE valuation!

Our team is ready to help you sell your home for the highest possible price ASAP


"Molly's job is to find and attract mastery-based agents to the office, protect the culture, and make sure everyone is happy! "








