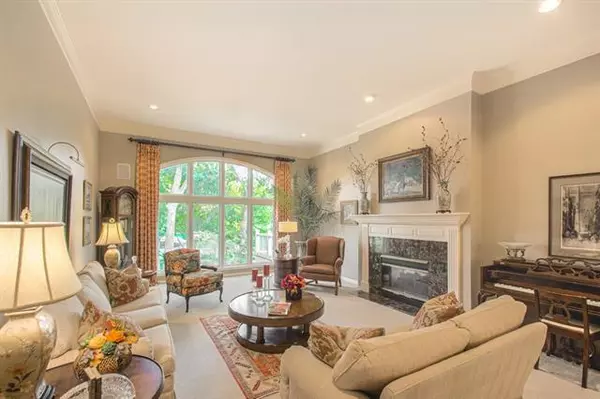$610,000
For more information regarding the value of a property, please contact us for a free consultation.
3 Beds
3 Baths
3,224 SqFt
SOLD DATE : 12/05/2022
Key Details
Property Type Single Family Home
Sub Type Villa
Listing Status Sold
Purchase Type For Sale
Square Footage 3,224 sqft
Price per Sqft $189
Subdivision Willowbrook
MLS Listing ID 2407782
Sold Date 12/05/22
Style Traditional
Bedrooms 3
Full Baths 3
HOA Fees $250/mo
Year Built 1995
Annual Tax Amount $5,607
Lot Size 8,383 Sqft
Acres 0.1924472
Property Sub-Type Villa
Property Description
THIS IS ONE OF THE NICEST PATIO VILLAS I'VE SEEN. The seller's have taken extremely great care of this home. Nothing is left for you to do but move in. This home is on a culdesac lot that backs to green space and the neighborhood lake. It is very private. If you are looking for a peaceful parklike backyard this is the home for you. The floor to ceiling windows are breathtaking in the great room. The main floor has new windows, new carpet and plantation shutters in the bedrooms. The kitchen has SS appliances, new cabinets, and solid surface countertops. The master bath has been remodeled too. The lower lever features the luxury vinyl tile, wet bar, fireplace, 3rd bedroom, and potential 4th bedroom/office, ample storage, cedar closet and it is a WALKOUT! Do wait this home will sell FAST.
Location
State KS
County Johnson
Rooms
Other Rooms Den/Study, Family Room, Great Room, Main Floor BR, Main Floor Master
Basement true
Interior
Interior Features Cedar Closet, Ceiling Fan(s), Central Vacuum, Pantry, Skylight(s), Vaulted Ceiling, Walk-In Closet(s), Whirlpool Tub
Heating Forced Air, Zoned
Cooling Electric, Zoned
Flooring Carpet, Luxury Vinyl Tile, Wood
Fireplaces Number 2
Fireplaces Type Family Room, Gas, Great Room, Hearth Room
Fireplace Y
Appliance Dishwasher, Disposal, Double Oven, Humidifier, Microwave, Refrigerator, Built-In Electric Oven
Laundry Main Level, Off The Kitchen
Exterior
Exterior Feature Storm Doors
Parking Features true
Garage Spaces 2.0
Amenities Available Pool, Trail(s)
Roof Type Composition
Building
Lot Description Cul-De-Sac, Lake Front, Sprinkler-In Ground, Treed
Entry Level Reverse 1.5 Story
Sewer City/Public
Water Public
Structure Type Stone & Frame, Stucco & Frame
Schools
Elementary Schools Harmony
Middle Schools Harmony
High Schools Blue Valley Nw
School District Blue Valley
Others
HOA Fee Include Building Maint, Lawn Service, Snow Removal, Trash
Ownership Other
Acceptable Financing Cash, Conventional
Listing Terms Cash, Conventional
Read Less Info
Want to know what your home might be worth? Contact us for a FREE valuation!

Our team is ready to help you sell your home for the highest possible price ASAP

"Molly's job is to find and attract mastery-based agents to the office, protect the culture, and make sure everyone is happy! "








