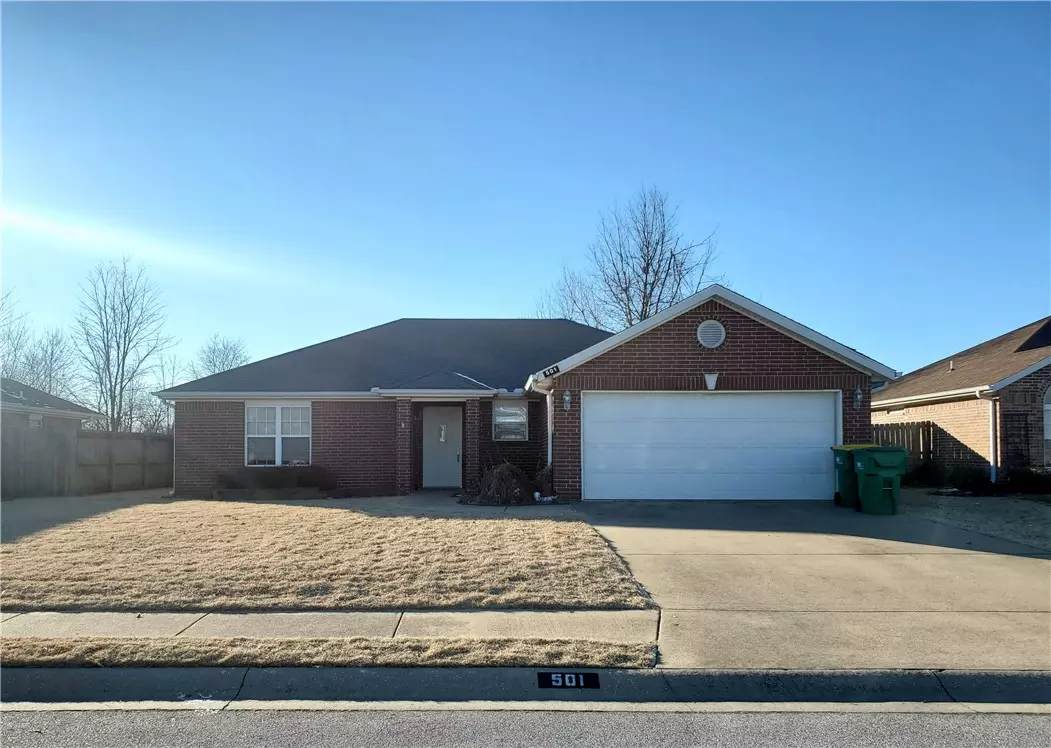$220,000
For more information regarding the value of a property, please contact us for a free consultation.
3 Beds
2 Baths
1,505 SqFt
SOLD DATE : 02/25/2022
Key Details
Property Type Single Family Home
Sub Type Single Family Residence
Listing Status Sold
Purchase Type For Sale
Square Footage 1,505 sqft
Price per Sqft $162
Subdivision Centerpoint Sub Ph 8 Centerton
MLS Listing ID 1208377
Sold Date 02/25/22
Style Traditional
Bedrooms 3
Full Baths 2
Construction Status Resale (less than 25 years old)
HOA Y/N No
Year Built 2004
Annual Tax Amount $1,127
Lot Size 7,840 Sqft
Acres 0.18
Property Description
Welcome to your lovely 3 bedroom, 2 bath home in Centerpoint subdivision conveniently located near 14th Street/Centerton Blvd. Home offers a split floor plan with separate main bedroom and larger main bath with double vanity, dual closets, and walk-in shower. Step aside from the kitchen to a very handy utility room, equipped with a pantry ready for storage! Pop in some laundry, or unload groceries in this very functional space near the kitchen and door to the garage. Main bedroom, living area, and hallway feature laminate wood. Tiled entryway, kitchen, breakfast area, and utility room, with carpet only in the other two bedrooms. Water heater less than 4 years old, 2018 dishwasher and sink disposal. HVAC less than 5 years old. Home is in Bentonville Public Schools and less than a mile to Bentonville West High School. 0.3 miles to William Lee Coffelt Memorial Park; 13 minutes to Historic Downtown Bentonville; 13 minutes to Osage Park. 6 miles to new Walmart Home Campus. Sold As-Is- well cared for home!
Location
State AR
County Benton
Community Centerpoint Sub Ph 8 Centerton
Area Arkansas Regional Mls, Llc
Zoning N
Direction Take Interstate 49 to Exit 86 onto AR-102/14th ST West; Continue on AR-102/14th ST for approximately 6 miles. Turn Right onto N. Main ST. Turn Left onto Bliss ST. Turn Left onto Steepro DR. 501 Steepro DR is 10th house on right.
Rooms
Basement None
Interior
Interior Features Attic, Ceiling Fan(s), Eat-in Kitchen, Pantry, Split Bedrooms, Walk-In Closet(s)
Heating Central
Cooling Central Air, Electric
Flooring Carpet, Ceramic Tile, Laminate, Simulated Wood
Fireplaces Number 1
Fireplaces Type Gas Log, Living Room
Fireplace Yes
Window Features Blinds
Appliance Dishwasher, Electric Range, Disposal, Gas Water Heater, Microwave, Refrigerator, Plumbed For Ice Maker
Laundry Washer Hookup, Dryer Hookup
Exterior
Exterior Feature Concrete Driveway
Parking Features Attached
Fence Back Yard, Partial, Privacy, Wood
Pool None
Community Features Curbs, Near Schools, Park, Shopping, Sidewalks
Utilities Available Cable Available, Electricity Available, Natural Gas Available, Sewer Available, Water Available
Waterfront Description None
Roof Type Architectural,Shingle
Street Surface Paved
Porch Patio
Road Frontage Public Road
Garage Yes
Building
Lot Description Landscaped, Level, Near Park, Subdivision
Story 1
Foundation Slab
Sewer Public Sewer
Water Public
Architectural Style Traditional
Level or Stories One
Additional Building None
Structure Type Brick
New Construction No
Construction Status Resale (less than 25 years old)
Schools
School District Bentonville
Others
Security Features Security System,Smoke Detector(s)
Special Listing Condition None
Read Less Info
Want to know what your home might be worth? Contact us for a FREE valuation!

Our team is ready to help you sell your home for the highest possible price ASAP
Bought with Homescape Realty
"Molly's job is to find and attract mastery-based agents to the office, protect the culture, and make sure everyone is happy! "








