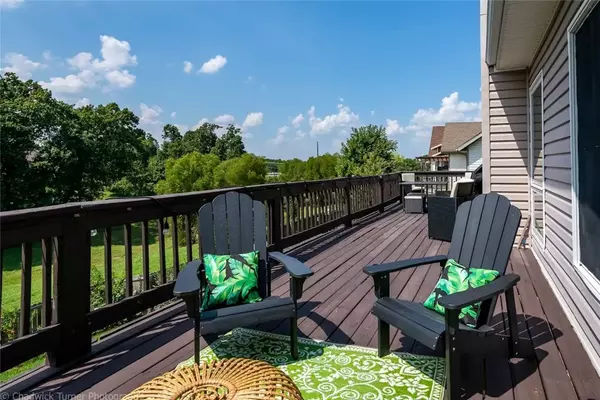$569,990
For more information regarding the value of a property, please contact us for a free consultation.
4 Beds
4 Baths
2,961 SqFt
SOLD DATE : 08/19/2022
Key Details
Property Type Single Family Home
Sub Type Single Family Residence
Listing Status Sold
Purchase Type For Sale
Square Footage 2,961 sqft
Price per Sqft $190
Subdivision Allencroft Bentonville
MLS Listing ID 1217512
Sold Date 08/19/22
Bedrooms 4
Full Baths 3
Half Baths 1
Construction Status Resale (less than 25 years old)
HOA Y/N No
Year Built 2003
Annual Tax Amount $4,469
Lot Size 7,840 Sqft
Acres 0.18
Property Description
It is a MIRACLE--this home is back AGAIN & PRICED RIGHT AT APPRAISAL VALUE! Buy with confidence and close as quickly 2 weeks if you desire! Located in desirable Allencroft subdivision with the prime location, fantastic community amenities and Slaughter Pen Bike Trail right behind the backyard gate! This home offers incredible space for all your friends and family to come to enjoy! Besides the 4 bedrooms, the home has an office at the entry, additional room in the lower level that would be the perfect gym, hobby room or bedroom and also a downstairs family room with full kitchenette for you to hangout in. The downstairs also offers a prime storage space that is currently being used for bike storage and maintenance room that has direct access to the lower level patio. These sunset views from the upper level deck will give you the oasis you will want to come home to. Homes like this in this perfect Bentonville location do not come by often--check it out TODAY! This listing is also listed for rent as MLS ID: 1223610.
Location
State AR
County Benton
Community Allencroft Bentonville
Zoning N
Direction From Central Ave, Turn right onto McCollum Dr, Turn left onto Tiger Blvd, Turn right onto NE J St, Turn left onto NE Dysart Woods Lane. Home is on the right.
Rooms
Basement Full, Finished, Walk-Out Access
Interior
Interior Features Attic, Built-in Features, Ceiling Fan(s), Eat-in Kitchen, Granite Counters, Pantry, Programmable Thermostat, See Remarks, Solid Surface Counters, Walk-In Closet(s), Workshop
Heating Central, Gas
Cooling Central Air, Electric
Flooring Carpet, Ceramic Tile, Wood
Fireplaces Number 1
Fireplaces Type Family Room, Gas Log, Living Room
Fireplace Yes
Window Features Blinds
Appliance Built-In Range, Built-In Oven, Counter Top, Dishwasher, Electric Oven, Electric Range, Electric Water Heater, Disposal, Microwave Hood Fan, Microwave, Refrigerator, ENERGY STAR Qualified Appliances, Plumbed For Ice Maker
Laundry Washer Hookup, Dryer Hookup
Exterior
Exterior Feature Concrete Driveway
Garage Attached
Fence Back Yard
Pool None
Community Features Near Schools, Park, Sidewalks, Trails/Paths
Utilities Available Cable Available, Electricity Available, Natural Gas Available, Sewer Available, Water Available
Waterfront Description None
Roof Type Architectural,Shingle
Street Surface Paved
Porch Deck, Porch
Road Frontage Public Road
Garage Yes
Building
Lot Description Cleared, City Lot, Near Park
Faces East
Story 3
Foundation Block
Sewer Public Sewer
Water Public
Level or Stories Three Or More
Additional Building None
Structure Type Vinyl Siding
New Construction No
Construction Status Resale (less than 25 years old)
Schools
School District Bentonville
Others
Security Features Fire Sprinkler System
Special Listing Condition None
Read Less Info
Want to know what your home might be worth? Contact us for a FREE valuation!

Our team is ready to help you sell your home for the highest possible price ASAP
Bought with Weichert, REALTORS Griffin Company Bentonville

"Molly's job is to find and attract mastery-based agents to the office, protect the culture, and make sure everyone is happy! "








