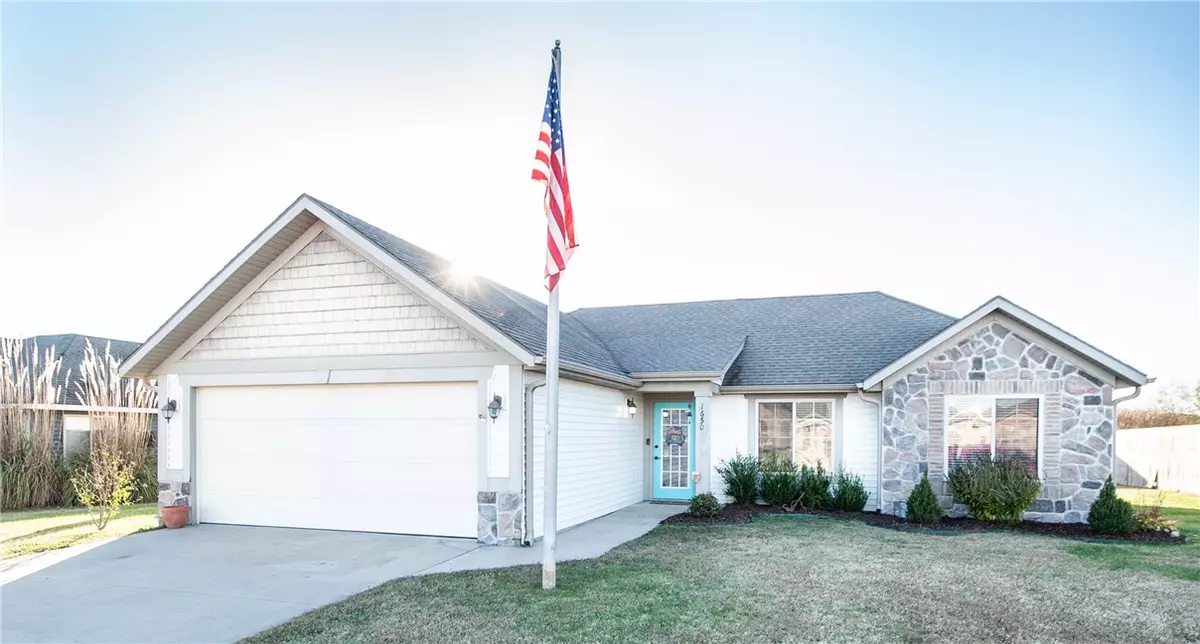$163,900
For more information regarding the value of a property, please contact us for a free consultation.
3 Beds
2 Baths
1,259 SqFt
SOLD DATE : 01/08/2021
Key Details
Property Type Single Family Home
Sub Type Single Family Residence
Listing Status Sold
Purchase Type For Sale
Square Footage 1,259 sqft
Price per Sqft $131
Subdivision Belle Meade Sub Ph I & Ii
MLS Listing ID 1165000
Sold Date 01/08/21
Style Traditional
Bedrooms 3
Full Baths 2
Construction Status Resale (less than 25 years old)
HOA Y/N No
Year Built 2007
Annual Tax Amount $734
Lot Size 7,840 Sqft
Acres 0.18
Property Description
Looking for the perfect starter home or ready to downsize? This is it! This 3 bedroom home has so much character and charm and is in excellent condition. It has fresh paint, laminate wood floors, and tile in the kitchen. What a great place to call home. The sellers are leaving the refrigerator for the new owners! You wont find anything else like this at such an amazing price.**Pets will be crated when showing** Ring doorbell does not convey**
Location
State AR
County Washington
Community Belle Meade Sub Ph I & Ii
Zoning N
Direction From I49 head West on MLK Blvd. Continue until you get to Prairie Grove and turn Right on E Douglas. Right on Bush. Right on Viney Grove just past the high school and then left on Bonnie Scotland Dr. Turn Right on Whirlaway and the house is on the left.
Rooms
Basement None
Interior
Interior Features Attic, Ceiling Fan(s), Eat-in Kitchen, Pantry, Walk-In Closet(s)
Heating Central, Gas
Cooling Central Air, Electric
Flooring Carpet, Ceramic Tile, Laminate, Simulated Wood
Fireplaces Number 1
Fireplaces Type Gas Log
Fireplace Yes
Window Features Double Pane Windows,Vinyl
Appliance Dishwasher, Electric Oven, Electric Range, Disposal, Gas Water Heater, Microwave, Refrigerator, Plumbed For Ice Maker
Laundry Washer Hookup, Dryer Hookup
Exterior
Exterior Feature Concrete Driveway
Parking Features Attached
Fence Partial
Pool None
Community Features Curbs, Near Fire Station, Near State Park, Near Schools, Shopping, Sidewalks
Utilities Available Cable Available, Electricity Available, Natural Gas Available, Phone Available, Sewer Available, Water Available
Waterfront Description None
Roof Type Architectural,Shingle
Street Surface Paved
Porch Patio
Road Frontage Public Road, Shared
Garage Yes
Building
Lot Description Cleared, City Lot, Landscaped, Level, Subdivision
Faces East
Story 1
Foundation Slab
Sewer Public Sewer
Water Public
Architectural Style Traditional
Level or Stories One
Additional Building None
Structure Type Rock,Vinyl Siding
New Construction No
Construction Status Resale (less than 25 years old)
Schools
School District Prairie Grove
Others
Special Listing Condition None
Read Less Info
Want to know what your home might be worth? Contact us for a FREE valuation!

Our team is ready to help you sell your home for the highest possible price ASAP
Bought with Keller Williams Market Pro Realty

"Molly's job is to find and attract mastery-based agents to the office, protect the culture, and make sure everyone is happy! "








