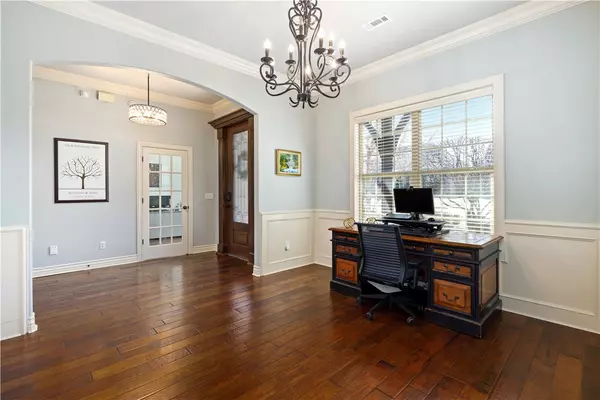$575,000
For more information regarding the value of a property, please contact us for a free consultation.
4 Beds
3 Baths
3,635 SqFt
SOLD DATE : 04/06/2021
Key Details
Property Type Single Family Home
Sub Type Single Family Residence
Listing Status Sold
Purchase Type For Sale
Square Footage 3,635 sqft
Price per Sqft $158
Subdivision Shadow Valley Pud Ph Vii Rogers
MLS Listing ID 1175357
Sold Date 04/06/21
Bedrooms 4
Full Baths 3
HOA Y/N No
Year Built 2008
Annual Tax Amount $4,850
Lot Size 9,147 Sqft
Acres 0.21
Property Sub-Type Single Family Residence
Property Description
Nestled inside the gates of Shadow Valley country club is this uniquely gorgeous 4 bedroom 3 bath house with plenty of upgrades and updates is waiting for you. Dedicated office, 2 living spaces, secondary bedroom, master en-suite and a beautiful formal dining room give you plenty of space on the main level. The kitchen boasts granite counters with walk in pantry, and breakfast nook. The master suit has custom wood beam ceilings and private patio door. The master bath has been fully renovated and has spa like features. Upstairs includes 2 additional bedrooms, full bath, theatre room and bonus room with its own mini split for heat & air control. 2- Car Tandem with epoxy floors and in ground storm shelter. New roof in 2020, new paint through-out, bathrooms updated with new tile and a tankless water heater installed in 2017. Golf lovers this home comes with a golf membership. Schedule a private tour soon!
Location
State AR
County Benton
Community Shadow Valley Pud Ph Vii Rogers
Zoning N
Direction I49 exit 80 west on Pauline Whitaker parkway right W pleasant grove rd. 1.4 miles turn left on Shadow valley pkwy. 600ft turn right on W Shadow valley rd left on W Valley View rd. .2 right on Altamonte rd. left on Balmoral dr. right onto s Chadwick Dr.
Interior
Interior Features Attic, Built-in Features, Ceiling Fan(s), Central Vacuum, Eat-in Kitchen, Granite Counters, Pantry, Programmable Thermostat, Split Bedrooms, See Remarks, Skylights, Walk-In Closet(s)
Heating Central
Cooling Central Air
Flooring Carpet, Ceramic Tile, Wood
Fireplaces Number 1
Fireplaces Type Family Room
Fireplace Yes
Window Features Blinds,Skylight(s)
Appliance Some Gas Appliances, Convection Oven, Dishwasher, Disposal, Gas Range, Microwave, Oven, Range Hood, Tankless Water Heater, ENERGY STAR Qualified Appliances
Laundry Washer Hookup, Dryer Hookup
Exterior
Exterior Feature Concrete Driveway
Parking Features Attached
Fence Partial
Pool Community
Community Features Near Schools, Park, Pool, Shopping, Trails/Paths
Utilities Available Cable Available, Sewer Available, Water Available
Waterfront Description None
Roof Type Architectural,Shingle
Porch Covered
Road Frontage Public Road, Shared
Garage Yes
Building
Lot Description Near Park, Subdivision
Story 2
Foundation Slab
Sewer Public Sewer
Water Public
Level or Stories Two
Additional Building None
Structure Type Brick
New Construction No
Schools
School District Bentonville
Others
HOA Fee Include Other
Security Features Storm Shelter,Security System,Fire Alarm,Smoke Detector(s)
Special Listing Condition None
Read Less Info
Want to know what your home might be worth? Contact us for a FREE valuation!

Our team is ready to help you sell your home for the highest possible price ASAP
Bought with RE/MAX Real Estate Results
"Molly's job is to find and attract mastery-based agents to the office, protect the culture, and make sure everyone is happy! "








