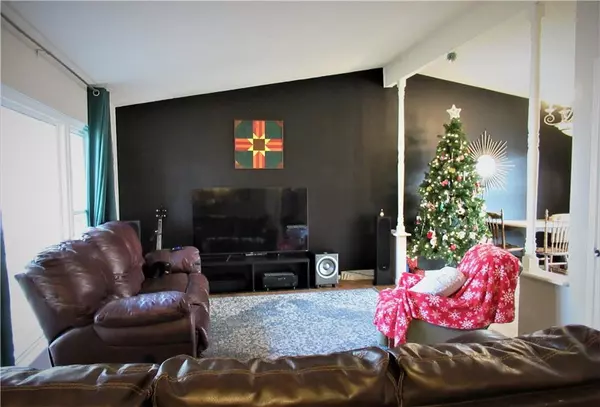$150,000
For more information regarding the value of a property, please contact us for a free consultation.
3 Beds
1 Bath
1,300 SqFt
SOLD DATE : 01/17/2023
Key Details
Property Type Single Family Home
Sub Type Half Duplex
Listing Status Sold
Purchase Type For Sale
Square Footage 1,300 sqft
Price per Sqft $115
Subdivision Cimarron Trails
MLS Listing ID 2415269
Sold Date 01/17/23
Style Traditional
Bedrooms 3
Full Baths 1
HOA Fees $6/ann
Year Built 1960
Annual Tax Amount $1,203
Lot Size 0.266 Acres
Acres 0.2661157
Lot Dimensions 84x138
Property Description
Lovely 3 bedroom, 1 bath Ranch on a large lot. This half-duplex home is well maintained and ready for a new owner! There are original hardwood floors in the living room, hallway, and all main-level bedrooms. The kitchen and dining room have attractive wood laminate flooring. The vaulted rooms throughout the home enhance the feel of open space and natural light. The living room has a large thermal picture window with side windows that open for fresh air. The kitchen has new or newer stainless steel appliances (with the exception of the dishwasher) and the smooth top electric range has a double oven. The kitchen is also extended toward the dining room, allowing for a pantry and an extra set of cabinets and worktop space. The dining room is bright and is open to the kitchen for convenience and to the living room which allows for expanding your entertaining options. The partial basement has a lot of storage space. It could be finished to create a second living area, and still leave room for storage. There is also an office in the basement that could be a non-conforming 4th bedroom with the simple addition of a dropped ceiling. The large backyard is fully fenced. Come take a look and make this home your next chapter!
Location
State MO
County Cass
Rooms
Other Rooms Office
Basement true
Interior
Interior Features Ceiling Fan(s), Painted Cabinets, Pantry, Vaulted Ceiling
Heating Natural Gas
Cooling Electric
Flooring Laminate, Wood
Fireplace N
Appliance Dishwasher, Disposal, Double Oven, Dryer, Microwave, Refrigerator, Built-In Electric Oven, Free-Standing Electric Oven, Washer
Laundry Dryer Hookup-Ele, In Basement
Exterior
Parking Features true
Garage Spaces 1.0
Fence Metal, Wood
Roof Type Composition
Building
Lot Description Level
Entry Level Ranch
Sewer City/Public
Water Public
Structure Type Frame, Wood Siding
Schools
Elementary Schools Gladden
Middle Schools Belton
High Schools Belton
School District Belton
Others
Ownership Private
Acceptable Financing Cash, Conventional, FHA, VA Loan
Listing Terms Cash, Conventional, FHA, VA Loan
Read Less Info
Want to know what your home might be worth? Contact us for a FREE valuation!

Our team is ready to help you sell your home for the highest possible price ASAP

"Molly's job is to find and attract mastery-based agents to the office, protect the culture, and make sure everyone is happy! "








