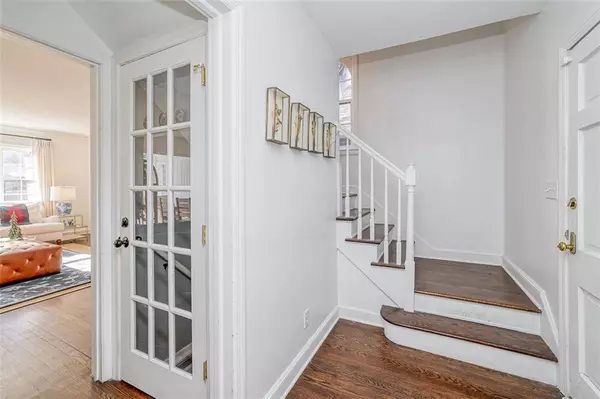$545,000
For more information regarding the value of a property, please contact us for a free consultation.
3 Beds
4 Baths
1,952 SqFt
SOLD DATE : 03/27/2023
Key Details
Property Type Single Family Home
Sub Type Single Family Residence
Listing Status Sold
Purchase Type For Sale
Square Footage 1,952 sqft
Price per Sqft $279
Subdivision Westwood Hills
MLS Listing ID 2416669
Sold Date 03/27/23
Style Traditional
Bedrooms 3
Full Baths 3
Half Baths 1
HOA Fees $18/ann
Year Built 1940
Annual Tax Amount $6,334
Lot Size 8,276 Sqft
Acres 0.19
Property Sub-Type Single Family Residence
Property Description
ADORABLE cottage in the community of Westwood Hills. Home has a remodeled kitchen that opens directly into great sized dining room with bonus sitting room surrounded by huge paned windows. Enjoy your coffee and look out into your oversized yard that backs up to a creek, creating FANTASTIC distance from your back neighbors! Living area has large fireplace and BRAND NEW built-in, giving great storage. Bonus half bath near the front entry makes hosting even easier! Large guest bedroom and bathroom at the top of the stairs with bonus upper patio! The primary bedroom boasts a walk in shower and oversized vanity. Primary also has a HUGE walk in closet with island. Downstairs features a full bedroom suite with walk-out and it's own bathroom. New cabinets in the lower level laundry room. SO MUCH charm in this home!!
Location
State KS
County Johnson
Rooms
Other Rooms Fam Rm Main Level, Formal Living Room, Office, Recreation Room
Basement true
Interior
Interior Features Kitchen Island, Pantry, Skylight(s), Vaulted Ceiling
Heating Forced Air
Cooling Electric
Flooring Carpet, Wood
Fireplaces Number 1
Fireplaces Type Living Room
Fireplace Y
Appliance Dishwasher, Dryer, Refrigerator, Gas Range, Stainless Steel Appliance(s), Washer
Laundry In Basement
Exterior
Parking Features true
Garage Spaces 1.0
Fence Metal, Privacy
Roof Type Composition
Building
Lot Description City Lot, Treed
Entry Level 2 Stories
Sewer City/Public
Water Public
Structure Type Cedar
Schools
Elementary Schools Westwood View
Middle Schools Indian Hills
High Schools Sm East
School District Shawnee Mission
Others
HOA Fee Include Curbside Recycle, Trash
Ownership Private
Acceptable Financing Cash, Conventional, FHA, VA Loan
Listing Terms Cash, Conventional, FHA, VA Loan
Read Less Info
Want to know what your home might be worth? Contact us for a FREE valuation!

Our team is ready to help you sell your home for the highest possible price ASAP

"Molly's job is to find and attract mastery-based agents to the office, protect the culture, and make sure everyone is happy! "








