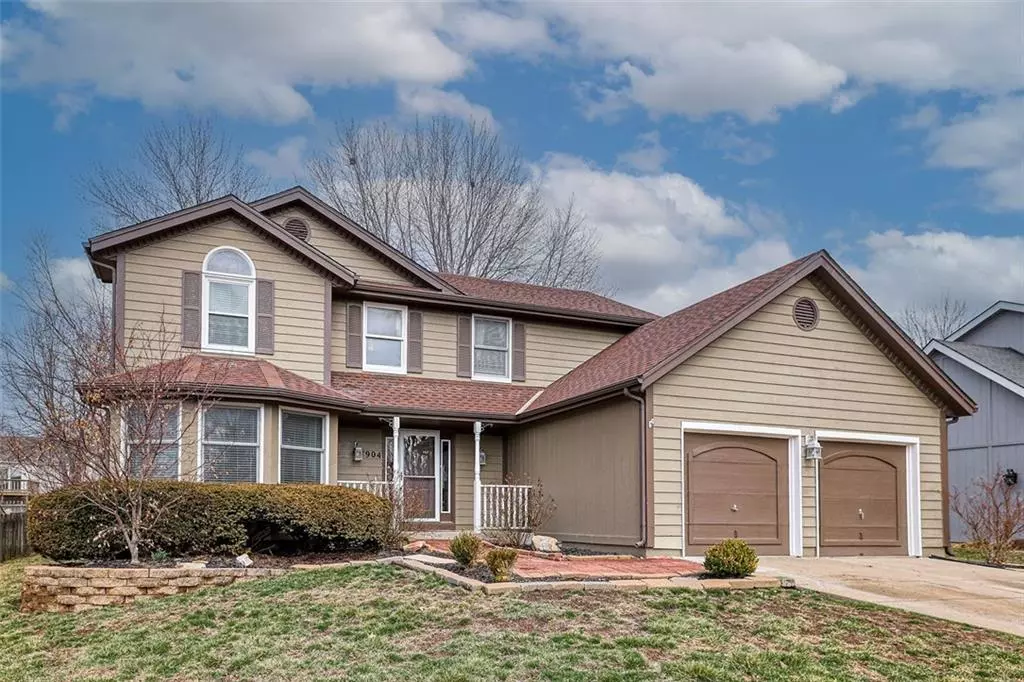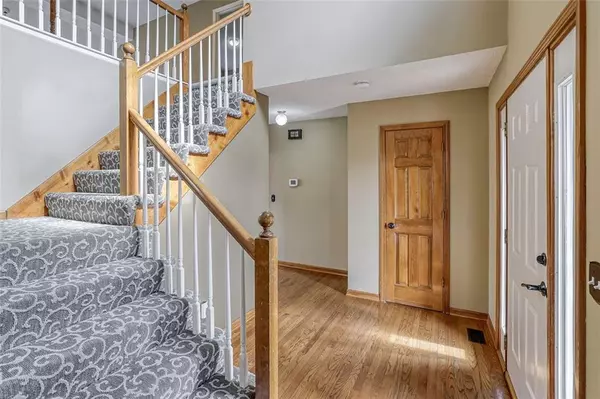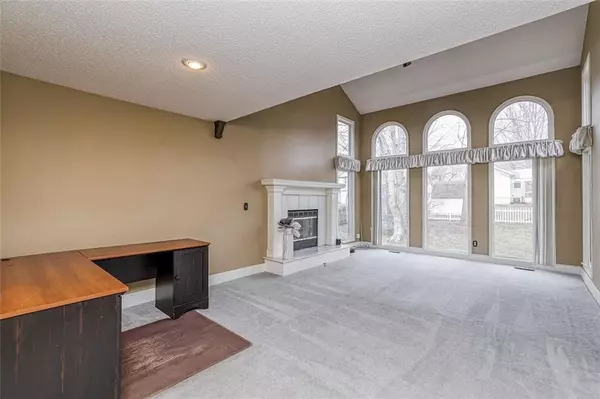$335,000
For more information regarding the value of a property, please contact us for a free consultation.
4 Beds
3 Baths
3,280 SqFt
SOLD DATE : 04/10/2023
Key Details
Property Type Single Family Home
Sub Type Single Family Residence
Listing Status Sold
Purchase Type For Sale
Square Footage 3,280 sqft
Price per Sqft $102
Subdivision Georgia Place
MLS Listing ID 2423723
Sold Date 04/10/23
Style Traditional
Bedrooms 4
Full Baths 2
Half Baths 1
Year Built 1992
Annual Tax Amount $3,375
Lot Size 8,756 Sqft
Acres 0.20101011
Property Description
SO MUCH SPACE in this entertainer's paradise! Over 3000 sq ft with something to love around every corner! The main floor includes a massive living room with soaring ceilings and fireplace, an open concept kitchen with lots of storage and WET BAR, main floor laundry with more storage, and even the elusive MAIN FLOOR PRIMARY SUITE complete with jetted tub and walk-in closet! The backyard adds lots of outdoor living space with a huge multi-tiered deck surrounded by mature trees and also includes a storage shed. Upstairs offers 3 additional oversized bedrooms and a full Hollywood bathroom. And we may have saved the best for last! The fully finished basement boasts a rec room and ANOTHER WET BAR! The possibilities here are endless and would make a great theatre room, second living area, kids play room, or game room! 2 additional flex rooms in the basement would be perfect for an office, exercise room, craft room, or non conforming spare room.
This home is in an amazing location within a quiet neighborhood with no HOA and easy access amenities for the whole family! Walking distance to Kentucky Trail Elementary School and just 1 mile to 38 acre Wallace Park which includes a wellness center, walking trail, pools, volleyball, tennis and basketball courts, skate park, playground and more! Only a quick drive to all the restaurants and shopping that Belton has to offer. Super easy access to I-49 for a commute into KC. And even 3 golf courses within a 3 mile radius!
Location
State MO
County Cass
Rooms
Basement true
Interior
Interior Features Stained Cabinets, Walk-In Closet(s), Wet Bar, Whirlpool Tub
Heating Electric
Cooling Electric
Flooring Carpet, Wood
Fireplaces Number 1
Fireplaces Type Living Room
Fireplace Y
Appliance Dishwasher, Refrigerator, Built-In Electric Oven, Stainless Steel Appliance(s)
Laundry Main Level, Off The Kitchen
Exterior
Parking Features true
Garage Spaces 2.0
Fence Partial, Wood
Roof Type Composition
Building
Lot Description City Lot
Entry Level 1.5 Stories
Sewer City/Public
Water Public
Structure Type Wood Siding
Schools
Elementary Schools Kentucky Trail
Middle Schools Mill Creek
High Schools Belton
School District Belton
Others
Ownership Private
Acceptable Financing Cash, Conventional, FHA, VA Loan
Listing Terms Cash, Conventional, FHA, VA Loan
Special Listing Condition As Is
Read Less Info
Want to know what your home might be worth? Contact us for a FREE valuation!

Our team is ready to help you sell your home for the highest possible price ASAP

"Molly's job is to find and attract mastery-based agents to the office, protect the culture, and make sure everyone is happy! "








