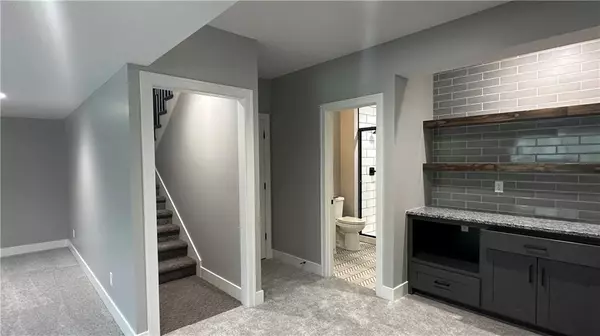$586,750
For more information regarding the value of a property, please contact us for a free consultation.
4 Beds
3 Baths
2,910 SqFt
SOLD DATE : 04/20/2023
Key Details
Property Type Single Family Home
Sub Type Single Family Residence
Listing Status Sold
Purchase Type For Sale
Square Footage 2,910 sqft
Price per Sqft $201
Subdivision The Meadows At Greenfield
MLS Listing ID 2396172
Sold Date 04/20/23
Style Craftsman
Bedrooms 4
Full Baths 3
HOA Fees $43/ann
Year Built 2022
Lot Size 0.271 Acres
Acres 0.27070707
Property Sub-Type Single Family Residence
Property Description
Another beautiful home built by NTJ Builders, this floorplan backs to the walking trail, The "Lora " floor plan is a must-see. Construction is set to finish in early February. Outstanding finishes throughout. Custom cabinets, granite, or onyx countertops. Wood floors nearly throughout the kitchen, great room, entry, and the drop zone area. Carpeted bedroom floors, and tile floors in the bathrooms. The owner's suite offers a beautiful bath with a walk-in shower, a walk-in closet, and a custom double vanity cabinet. The kitchen offers a large island, a walk-in pantry, easy-close drawers and doors for the cabinets, and upgraded stainless steel appliances. Painted woodwork, large windows in the great room, and a cozy fireplace. the deck is covered and has views of the trees and the city's mile-walking trail. You won't have to walk far just walk out your back door! Enjoy the community pool too!
Location
State MO
County Clay
Rooms
Other Rooms Entry, Family Room, Great Room, Main Floor BR, Main Floor Master
Basement true
Interior
Interior Features Ceiling Fan(s), Custom Cabinets, Kitchen Island, Painted Cabinets, Pantry, Walk-In Closet(s), Wet Bar
Heating Natural Gas
Cooling Electric
Flooring Ceramic Floor, Luxury Vinyl Tile, Wood
Fireplaces Number 1
Fireplaces Type Great Room
Fireplace Y
Appliance Dishwasher, Disposal, Microwave, Gas Range, Stainless Steel Appliance(s)
Laundry Laundry Room, Main Level
Exterior
Parking Features true
Garage Spaces 3.0
Amenities Available Pool
Roof Type Composition
Building
Lot Description City Lot
Entry Level Ranch
Sewer City/Public
Water Public
Structure Type Frame, Stone & Frame
Schools
Elementary Schools Hawthorn
High Schools Kearney
School District Kearney
Others
Ownership Private
Acceptable Financing Cash, Conventional, FHA, VA Loan
Listing Terms Cash, Conventional, FHA, VA Loan
Read Less Info
Want to know what your home might be worth? Contact us for a FREE valuation!

Our team is ready to help you sell your home for the highest possible price ASAP

"Molly's job is to find and attract mastery-based agents to the office, protect the culture, and make sure everyone is happy! "








