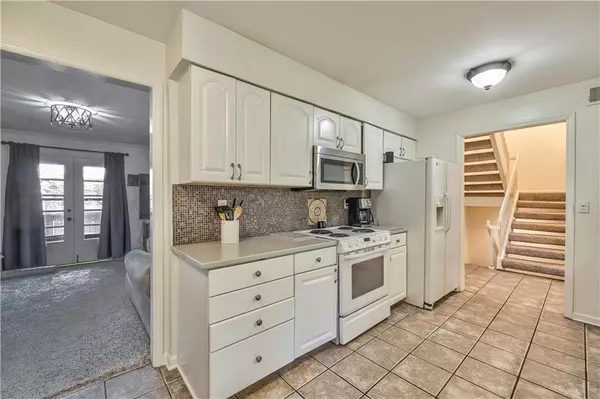$193,000
For more information regarding the value of a property, please contact us for a free consultation.
3 Beds
3 Baths
2,070 SqFt
SOLD DATE : 06/12/2023
Key Details
Property Type Multi-Family
Sub Type Townhouse
Listing Status Sold
Purchase Type For Sale
Square Footage 2,070 sqft
Price per Sqft $93
Subdivision Cedarbrook
MLS Listing ID 2428488
Sold Date 06/12/23
Style Traditional
Bedrooms 3
Full Baths 2
Half Baths 1
HOA Fees $350/mo
Year Built 1972
Annual Tax Amount $2,070
Lot Size 974 Sqft
Acres 0.022359964
Property Description
Don’t miss the opportunity to snag this townhome in Cedarbrook…
Clean and well maintained 3 bedroom, 2 & 1/2 bath home; Oversized windows flood light into spacious living room with corner fireplace. French doors off formal dining room area lead to recently redone private balcony…Perfect spot to enjoy morning coffee! Spacious kitchen with white cabinets, solid surface countertops and tile floors hosts eat-in space; living and bedrooms have newer carpeting; bathrooms are all clean and neutral. Large 2 car garage with plenty of room for storage.
The upper level features the master suite, a hall bath and two extra bedrooms.
The lower level hosts a finished family room with corner fireplace and extremely durable resin flooring. Family room walks out to private fenced patio. New Roof!
Summer or Winter, this community has you covered…HOA's include community pool for the dog days of summer and snow removal to keep you out of those cold winter storms. Clubhouse, lawn maintenance, trash pickup, exterior building maintenance, and WATER are also covered.
Fantastic location, close to shopping, restaurants, schools and hospitals; easy commuting with superb highway access to 435 and 71 HWY. You can’t beat the price with all the amenities and square footage offered. These townhomes go fast for this very reason!
Location
State MO
County Jackson
Rooms
Other Rooms Family Room
Basement true
Interior
Interior Features Custom Cabinets, Painted Cabinets
Heating Forced Air
Cooling Electric
Flooring Carpet, Ceramic Floor, Other
Fireplaces Number 2
Fireplaces Type Family Room, Gas Starter, Living Room, Wood Burning
Fireplace Y
Appliance Dishwasher, Refrigerator, Built-In Electric Oven
Laundry In Basement
Exterior
Garage true
Garage Spaces 2.0
Fence Privacy
Amenities Available Clubhouse, Pool
Roof Type Other
Building
Entry Level 2 Stories
Sewer City/Public
Water Public
Structure Type Frame
Schools
Elementary Schools Indian Creek
Middle Schools Center
High Schools Center
School District Center
Others
HOA Fee Include Building Maint, Lawn Service, Management, Insurance, Roof Repair, Roof Replace, Snow Removal, Street, Trash, Water
Ownership Private
Acceptable Financing Cash, Conventional, FHA, VA Loan
Listing Terms Cash, Conventional, FHA, VA Loan
Read Less Info
Want to know what your home might be worth? Contact us for a FREE valuation!

Our team is ready to help you sell your home for the highest possible price ASAP


"Molly's job is to find and attract mastery-based agents to the office, protect the culture, and make sure everyone is happy! "








