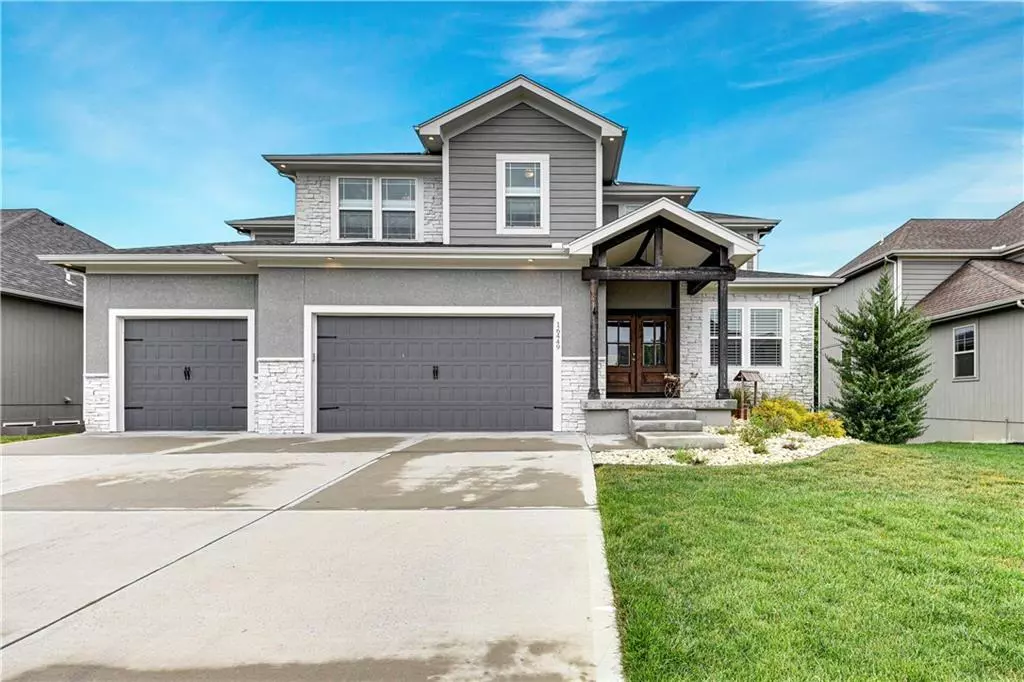$525,000
For more information regarding the value of a property, please contact us for a free consultation.
5 Beds
5 Baths
3,583 SqFt
SOLD DATE : 07/13/2023
Key Details
Property Type Single Family Home
Sub Type Single Family Residence
Listing Status Sold
Purchase Type For Sale
Square Footage 3,583 sqft
Price per Sqft $146
Subdivision Megan Valley
MLS Listing ID 2435493
Sold Date 07/13/23
Style Traditional
Bedrooms 5
Full Baths 4
Half Baths 1
HOA Fees $31/ann
Year Built 2018
Annual Tax Amount $7,360
Lot Size 8,276 Sqft
Acres 0.19
Property Description
GORGEOUS MOVE-IN READY IN MEGAN VALLEY IN GARDNER! ABSOLUTELY Beautiful Engineered Wood Floors throughout the Main Level! Open Main Level--Perfect for Entertaining! Light and Bright Kitchen includes granite tops, eat-in island, breakfast room, walk-in pantry and black stainless steel appliances! AWESOME and SEAMLESS Flow as entry from the front or garage has wrap around hall with half bath and hall tree with open storage! LARGE MASTER SUITE with lighted tray vault, dual vanity, soaking tub and HUGE Walk-In Closet! ALL BEDROOMS HAVE WALK-IN CLOSETS! Amazing walk-out basement finished with a modern feel with HUGE Rec Room including wet bar, 5th bedroom, 4th full bath, exercise room, plenty of storage and walk-out to covered patio! Enjoy the outdoors from the maintenance free covered trex deck, patio or awesome built-in fire pit as this house backs to woods and creek! ALL of this and a 4 CAR Tandem Garage for ALL your storage needs! Best of both locations--easy for all Gardner and just minutes to Olathe!
Location
State KS
County Johnson
Rooms
Other Rooms Breakfast Room, Great Room, Office, Recreation Room
Basement true
Interior
Interior Features Ceiling Fan(s), Custom Cabinets, Exercise Room, Kitchen Island, Pantry, Vaulted Ceiling, Walk-In Closet(s), Wet Bar
Heating Forced Air
Cooling Electric
Flooring Carpet, Tile, Wood
Fireplaces Number 1
Fireplaces Type Gas Starter, Great Room
Fireplace Y
Appliance Dishwasher, Disposal, Microwave, Built-In Electric Oven
Laundry Bedroom Level, Laundry Room
Exterior
Parking Features true
Garage Spaces 4.0
Roof Type Composition
Building
Lot Description City Lot, Level, Sprinkler-In Ground, Treed
Entry Level 2 Stories
Sewer City/Public
Water Public
Structure Type Stone Veneer, Stucco & Frame
Schools
Elementary Schools Madison
Middle Schools Pioneer Ridge
High Schools Gardner Edgerton
School District Gardner Edgerton
Others
HOA Fee Include Curbside Recycle, Other, Trash
Ownership Private
Acceptable Financing Cash, Conventional, FHA, VA Loan
Listing Terms Cash, Conventional, FHA, VA Loan
Read Less Info
Want to know what your home might be worth? Contact us for a FREE valuation!

Our team is ready to help you sell your home for the highest possible price ASAP

"Molly's job is to find and attract mastery-based agents to the office, protect the culture, and make sure everyone is happy! "








