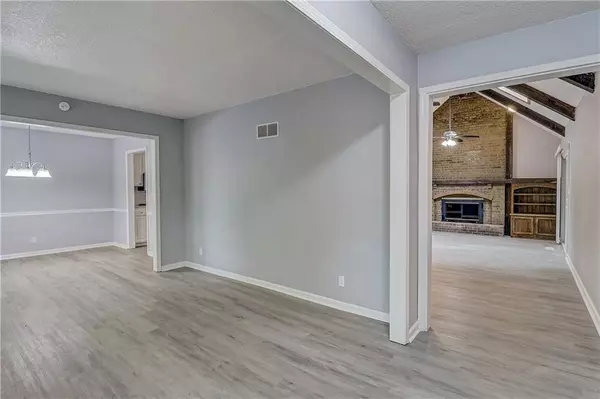$329,900
For more information regarding the value of a property, please contact us for a free consultation.
3 Beds
3 Baths
2,490 SqFt
SOLD DATE : 07/03/2023
Key Details
Property Type Single Family Home
Sub Type Single Family Residence
Listing Status Sold
Purchase Type For Sale
Square Footage 2,490 sqft
Price per Sqft $132
Subdivision Havencroft
MLS Listing ID 2436909
Sold Date 07/03/23
Style Other
Bedrooms 3
Full Baths 2
Half Baths 1
Year Built 1978
Annual Tax Amount $3,535
Lot Size 9,446 Sqft
Acres 0.21685033
Lot Dimensions 70x135
Property Sub-Type Single Family Residence
Property Description
Potential second (2) living area and forth (4) bedroom with a possible private entrance, "sweat equity." Great location in family neighborhood with three (3) bedroooms, two and one half (2.1) bathrooms, and spacious rooms. This home has an open feeling with the vaulted ceilings, natural brick fireplaces, formal dining and handy kitchen built-ins. The lower level offers a laundry room - bathroom, wet bar and rec room with fireplace. And, for relaxing, you have two large decks, with one deck covered (could be enclosed) having skylights and a ceiling fan, the backyard with its large trees is fenced with a medium sized storage building. This home has newer decor, fixtures, vinyl plank flooring, fresh paint and is ready to move in! Nearby you'll find restaurants, shopping, parks, medical providers and highway access.
Location
State KS
County Johnson
Rooms
Basement true
Interior
Interior Features Ceiling Fan(s)
Heating Forced Air
Cooling Electric
Flooring Concrete, Luxury Vinyl Plank
Fireplaces Number 2
Fireplaces Type Family Room, Living Room, Masonry
Fireplace Y
Laundry Dryer Hookup-Ele, Lower Level
Exterior
Parking Features true
Garage Spaces 2.0
Fence Metal, Wood
Roof Type Composition
Building
Entry Level Raised Ranch
Sewer City/Public
Water Public
Structure Type Board/Batten, Brick Trim
Schools
Elementary Schools Briarwood
Middle Schools Frontier Trail
High Schools Olathe South
School District Olathe
Others
Ownership Investor
Acceptable Financing Cash, Conventional, 1031 Exchange, FHA, VA Loan
Listing Terms Cash, Conventional, 1031 Exchange, FHA, VA Loan
Special Listing Condition As Is, Institution Owned Property
Read Less Info
Want to know what your home might be worth? Contact us for a FREE valuation!

Our team is ready to help you sell your home for the highest possible price ASAP

"Molly's job is to find and attract mastery-based agents to the office, protect the culture, and make sure everyone is happy! "








