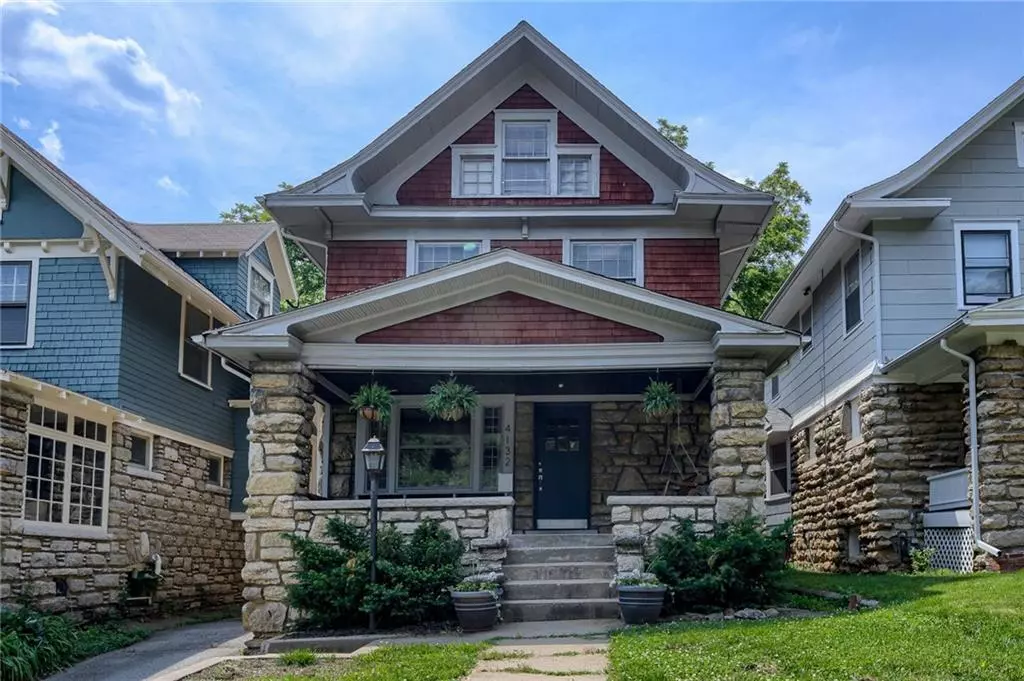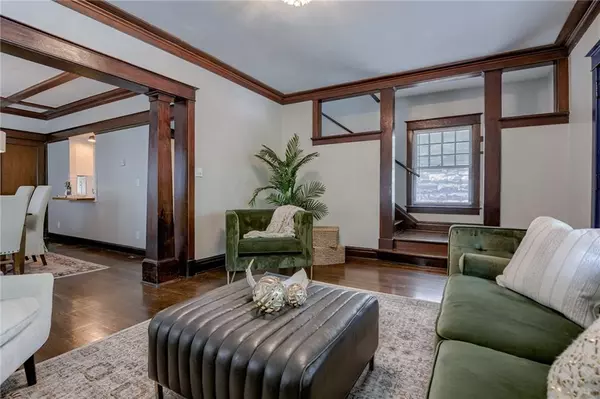$320,000
For more information regarding the value of a property, please contact us for a free consultation.
4 Beds
2 Baths
1,810 SqFt
SOLD DATE : 07/18/2023
Key Details
Property Type Single Family Home
Sub Type Single Family Residence
Listing Status Sold
Purchase Type For Sale
Square Footage 1,810 sqft
Price per Sqft $176
Subdivision Hyde Park
MLS Listing ID 2438329
Sold Date 07/18/23
Style Craftsman, Traditional
Bedrooms 4
Full Baths 1
Half Baths 1
Year Built 1910
Annual Tax Amount $2,736
Lot Size 4,356 Sqft
Acres 0.1
Property Description
Hyde Park is a historic community over 100 years in the making! Come own a part of history in this classic home built in 1910 at 4132 Harrison St. This home is a stone and stucco 3sty shirtwaist that has been thoughtfully updated while retaining the original unique millwork carefully preserved throughout the house. The home is a blend of old and new with updated finishes and fixtures you’d expect in a newer home yet honoring the classic opulence and grace of a home of this era. The covered front porch spans the front of the home ideal for drinking your morning coffee and watching neighbors pass by. The entry opens to a large living room with unique original ornate fireplace, extensive woodworking, built-in window seat, hardwood floors and dual staircases. The large formal dining room features beautiful stained box beam ceiling, original built-in hutch with leaded glass doors and wall to wall bench seating. There's also access to an adorable main floor powder room! The kitchen has been renovated with white cabinetry, butcher block counter tops, stainless appliances a bonus pantry & coffee bar plus additional storage. The second floor offers three bedrooms and full bath access with clawfoot tub, dual sink vanity and separate shower. Bonus sleeper porch access ideal for craft room or could be used for a large walk-in closet. The third floor is perfect as a bonus play room, home office or non-conforming fourth bedroom. Full basement, updated mechanicals, large yard offers endless possibilities and private drive with ample space for parking or future two car garage.
The strength and growth of the Hyde Park can be attributed to active and engaged neighbors. Over the years, Hyde Parkers have recognized the importance of preserving Kansas City’s historic homes and have—and continue to—work hard to ensure the neighborhood is strong and thriving for a hundred more years! Come be a part of this historic community!
Location
State MO
County Jackson
Rooms
Basement true
Interior
Interior Features Ceiling Fan(s), Pantry, Walk-In Closet(s)
Heating Natural Gas
Cooling Electric
Flooring Wood
Fireplaces Number 1
Equipment Fireplace Screen
Fireplace Y
Appliance Dishwasher, Disposal, Dryer, Microwave, Refrigerator, Free-Standing Electric Oven, Stainless Steel Appliance(s), Washer
Laundry In Basement
Exterior
Garage true
Garage Spaces 1.0
Roof Type Composition
Building
Lot Description City Lot
Entry Level 3 Stories
Sewer City/Public
Water Public
Structure Type Stone & Frame, Stucco
Schools
School District Kansas City Mo
Others
Ownership Private
Acceptable Financing Cash, Conventional
Listing Terms Cash, Conventional
Read Less Info
Want to know what your home might be worth? Contact us for a FREE valuation!

Our team is ready to help you sell your home for the highest possible price ASAP


"Molly's job is to find and attract mastery-based agents to the office, protect the culture, and make sure everyone is happy! "








