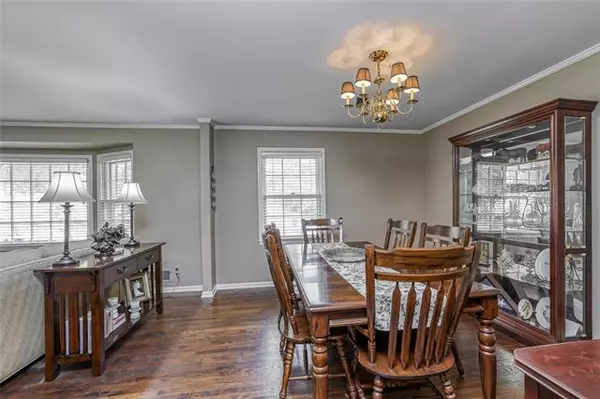$549,000
For more information regarding the value of a property, please contact us for a free consultation.
4 Beds
5 Baths
2,414 SqFt
SOLD DATE : 08/09/2023
Key Details
Property Type Single Family Home
Sub Type Single Family Residence
Listing Status Sold
Purchase Type For Sale
Square Footage 2,414 sqft
Price per Sqft $227
Subdivision Holmesland
MLS Listing ID 2401880
Sold Date 08/09/23
Style Traditional
Bedrooms 4
Full Baths 4
Half Baths 1
Year Built 1963
Annual Tax Amount $5,443
Lot Size 10,512 Sqft
Acres 0.24132231
Property Sub-Type Single Family Residence
Property Description
NEW PRICE on Large Lovely Westwood home with four bedrooms on a spacious lot just a short walk to the new Westwood View Elementary School! Plentiful space in this beautifully maintained home with Living Room, Dining Room, Family Room and Kitchen all on the main floor. Kitchen has stainless steel appliances, eat-in area, and is open to the family room. Gleaming hardwood floors throughout. Family room boasts a great gas fireplace already lined and ready to keep you toasty on cool evenings. Master bedroom has an updated en-suite bathroom plus three closets! Fourth bedroom can also be a second master with its own bathroom. Enjoy entertaining friends and family on the enlarged back patio with access off the family room and surrounded by the level fenced backyard. The sweet playhouse stays! Easy to work from home with an office in the lower level with its own bathroom. Play pool in the lower level rec room with easy access to the backyard. Bonus mudroom added off garage with storage cabinets and modern wood look floor tile. Huge oversized two car garage with extra space for lawn equipment or toys. Level driveway has space for three cars plus basketball goal stays! Sliding barn door in the lower level with extra storage space. Sprinkler system in both front and backyard. Short walk to the Fairway shops, restaurants and schools. Close to Plaza, Crossroads and easy access to downtown. Fantastic Westwood home in the Shawnee Mission East High School area!
Location
State KS
County Johnson
Rooms
Other Rooms Fam Rm Main Level, Family Room, Formal Living Room, Office, Recreation Room
Basement true
Interior
Interior Features Ceiling Fan(s), Painted Cabinets, Walk-In Closet(s)
Heating Forced Air
Cooling Electric
Flooring Tile, Wood
Fireplaces Number 1
Fireplaces Type Family Room, Gas
Equipment Fireplace Screen
Fireplace Y
Appliance Dishwasher, Disposal, Microwave, Refrigerator, Built-In Electric Oven, Stainless Steel Appliance(s)
Exterior
Exterior Feature Storm Doors
Parking Features true
Garage Spaces 2.0
Fence Metal
Roof Type Composition
Building
Lot Description Level, Sprinkler-In Ground, Treed
Entry Level Side/Side Split
Sewer City/Public
Water Public
Structure Type Brick & Frame, Shingle/Shake
Schools
Elementary Schools Westwood View
Middle Schools Indian Hills
High Schools Sm East
School District Shawnee Mission
Others
Ownership Private
Acceptable Financing Cash, Conventional, FHA, VA Loan
Listing Terms Cash, Conventional, FHA, VA Loan
Read Less Info
Want to know what your home might be worth? Contact us for a FREE valuation!

Our team is ready to help you sell your home for the highest possible price ASAP

"Molly's job is to find and attract mastery-based agents to the office, protect the culture, and make sure everyone is happy! "








