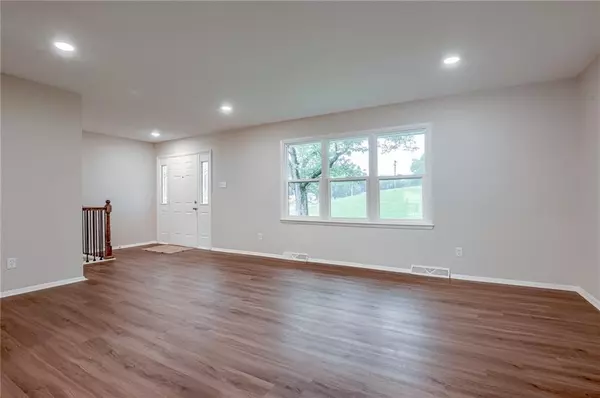$265,000
For more information regarding the value of a property, please contact us for a free consultation.
3 Beds
2 Baths
1,300 SqFt
SOLD DATE : 09/01/2023
Key Details
Property Type Single Family Home
Sub Type Single Family Residence
Listing Status Sold
Purchase Type For Sale
Square Footage 1,300 sqft
Price per Sqft $203
Subdivision Gracemor
MLS Listing ID 2448348
Sold Date 09/01/23
Style Traditional
Bedrooms 3
Full Baths 2
Year Built 1967
Annual Tax Amount $2,170
Lot Size 9,000 Sqft
Acres 0.20661157
Lot Dimensions 1110x115x81x80
Property Description
Professional remodel will *WOW* you when you enter! Large room sizes will accommodate large and smaller families! Luxury vinyl plank flooring throughout the main level. The living room has a very large front window and a beautiful front door. The Hearth room adjacent to the kitchen could also be used as a dining room. Sliders from this room open to a new composite deck - perfect for low maintenance. The kitchen has an abundance of cabinets plus an unobstructed island with even more storage space. The island quartzite top is a show stopper! The range includes a double oven for added convenience. The primary bedroom has an ensuite bath, all freshly tiled! The lower level is clean clean clean and includes another fireplace. Easily finished if you desire! Two washer/dryer hookup locations in the lower level provides you with the option to choose! Exterior finish of brick and vinyl means low future maintenance!
Location
State MO
County Clay
Rooms
Other Rooms Entry
Basement true
Interior
Interior Features Kitchen Island, Painted Cabinets, Pantry, Stained Cabinets
Heating Natural Gas
Cooling Electric
Flooring Ceramic Floor, Luxury Vinyl Plank
Fireplaces Number 2
Fireplaces Type Basement, Hearth Room
Fireplace Y
Appliance Dishwasher, Disposal, Microwave, Built-In Electric Oven, Stainless Steel Appliance(s)
Laundry In Basement, Multiple Locations
Exterior
Garage true
Garage Spaces 2.0
Fence Metal
Roof Type Composition
Building
Lot Description City Lot, Corner Lot
Entry Level Raised Ranch
Sewer City/Public
Water Public
Structure Type Stone & Frame, Vinyl Siding
Schools
Elementary Schools Gracemor
Middle Schools Maple Park
High Schools Winnetonka
School District North Kansas City
Others
Ownership Private
Acceptable Financing Cash, Conventional, FHA, VA Loan
Listing Terms Cash, Conventional, FHA, VA Loan
Read Less Info
Want to know what your home might be worth? Contact us for a FREE valuation!

Our team is ready to help you sell your home for the highest possible price ASAP


"Molly's job is to find and attract mastery-based agents to the office, protect the culture, and make sure everyone is happy! "








