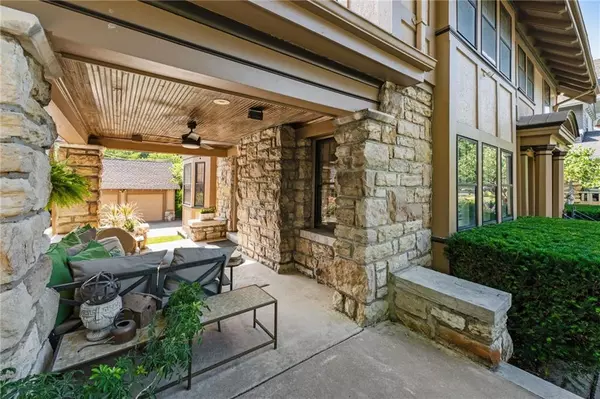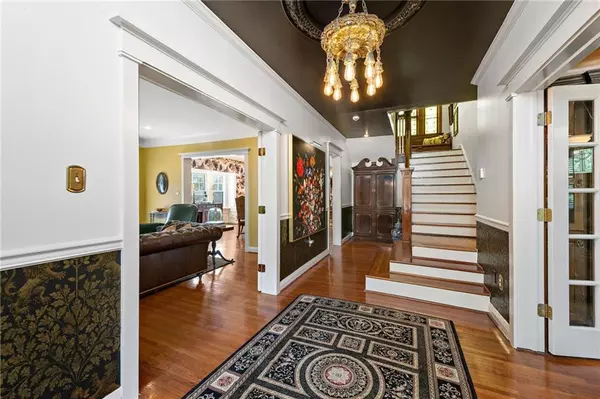$649,000
For more information regarding the value of a property, please contact us for a free consultation.
4 Beds
4 Baths
3,413 SqFt
SOLD DATE : 09/27/2023
Key Details
Property Type Single Family Home
Sub Type Single Family Residence
Listing Status Sold
Purchase Type For Sale
Square Footage 3,413 sqft
Price per Sqft $190
Subdivision Nicolett Place
MLS Listing ID 2443450
Sold Date 09/27/23
Style Colonial, Traditional
Bedrooms 4
Full Baths 3
Half Baths 1
Year Built 1910
Annual Tax Amount $5,251
Lot Size 7,799 Sqft
Acres 0.1790404
Property Description
** Sellers are offering $4,000 in closing costs or mortgage rate buy-down!!** This home was designed by the famous residential architect Clarence Shephard as a center hall Colonial. The high design starts on the exterior with the beautiful plants all around and the many patio's and sitting areas for entertainment. As soon as you step inside, there is no shortage of details. The parlor on the right features rich wood paneling, original windows, coved ceiling and buil-ins with a wet bar. The powder room is also off of this room. The bright living room is anchored by a beautiful fireplace on one side and french doors to the hallway. There is also a side entrance here leading you to the airy covered porch. The dining room exudes elegance with the high-end wallpaper, moulding details and a playful modern chandelier. Off of the dining room is the butlers pantry which leads into the kitchen. Two ways out to the lushes back yard entertaining space either off the the dining room or kitchen. The second floor features a HUGE primary en-suite with its own sitting room, fireplace and a walk-in closet and bathroom has loads of natural light from the wall of windows and the skylights allowing you to relax in this retreat. The back bedroom features a private second story deck giving you seclusion. The hall bath on this floor is tastefully done with playful minimalism with high impact. The third floor offers another bedroom, brand new bathroom with a slipper tub and brass accents and a family room or 5th bedroom. Check out the closets in this room for so much extra storage. Basement is massive and in great condition for storage or daily use! Dry basement system and tuck pointing is already done for you along with zoned high efficiency HVAC. The backyard offer total seclusion making you feel like you have stepped out of the city. Plenty of entertaining space on the deck or the secret patio off of the 2-car detached garage. Welcome Home!
Location
State MO
County Jackson
Rooms
Other Rooms Den/Study, Sitting Room
Basement true
Interior
Interior Features Cedar Closet, Ceiling Fan(s), Prt Window Cover, Skylight(s), Smart Thermostat, Walk-In Closet(s), Whirlpool Tub
Heating Natural Gas
Cooling Electric, Zoned
Flooring Carpet, Wood
Fireplaces Number 2
Fireplaces Type Family Room, Gas, Master Bedroom
Equipment Electric Air Cleaner
Fireplace Y
Appliance Dishwasher, Disposal, Built-In Electric Oven
Laundry In Basement
Exterior
Exterior Feature Dormer
Garage true
Garage Spaces 2.0
Fence Metal, Privacy, Wood
Roof Type Composition
Building
Lot Description City Lot
Entry Level 2.5 Stories
Sewer City/Public
Water Public
Structure Type Stucco & Frame
Schools
School District Kansas City Mo
Others
Ownership Private
Acceptable Financing Cash, Conventional, FHA, VA Loan
Listing Terms Cash, Conventional, FHA, VA Loan
Read Less Info
Want to know what your home might be worth? Contact us for a FREE valuation!

Our team is ready to help you sell your home for the highest possible price ASAP


"Molly's job is to find and attract mastery-based agents to the office, protect the culture, and make sure everyone is happy! "








