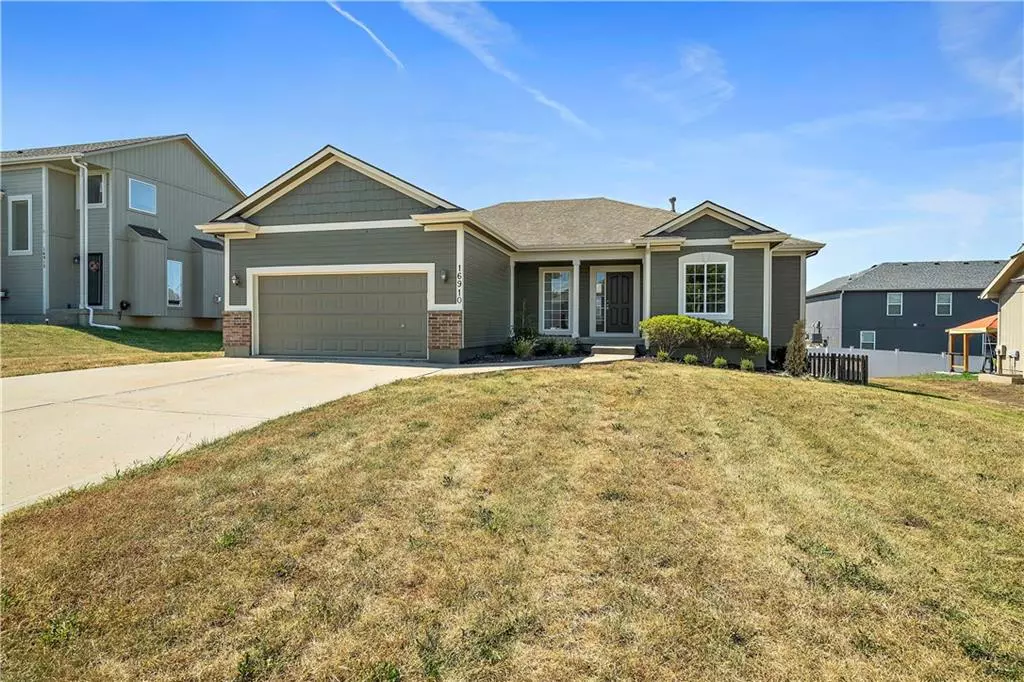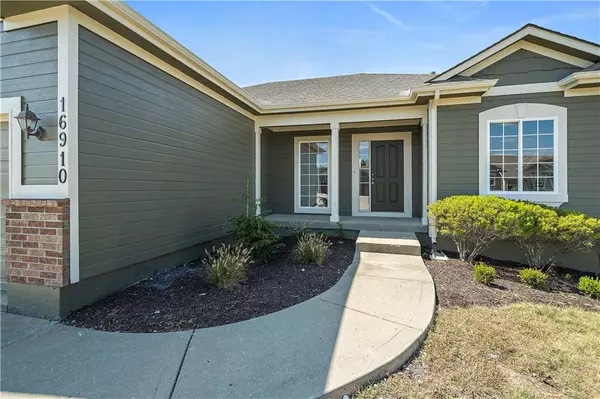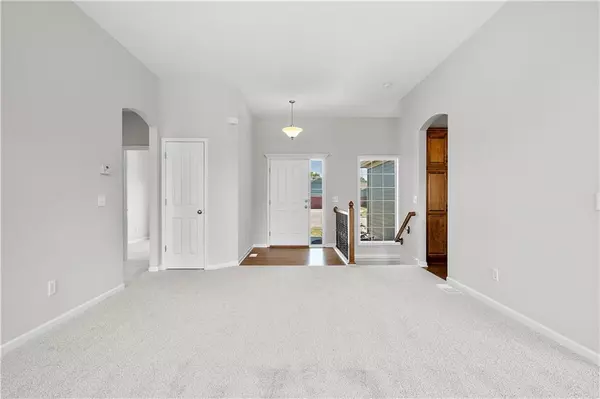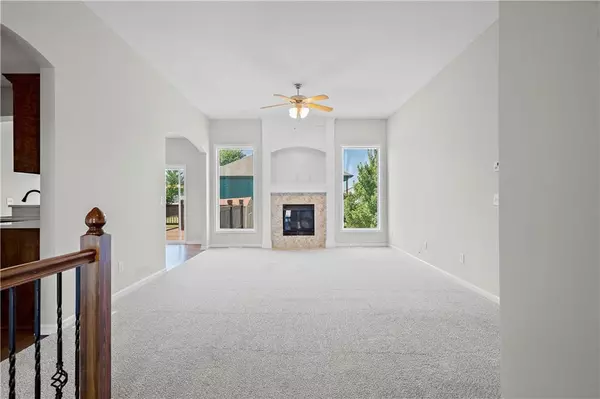$325,000
For more information regarding the value of a property, please contact us for a free consultation.
3 Beds
2 Baths
1,507 SqFt
SOLD DATE : 10/13/2023
Key Details
Property Type Single Family Home
Sub Type Single Family Residence
Listing Status Sold
Purchase Type For Sale
Square Footage 1,507 sqft
Price per Sqft $215
Subdivision Meadow Creek
MLS Listing ID 2454844
Sold Date 10/13/23
Style Traditional
Bedrooms 3
Full Baths 2
Year Built 2007
Annual Tax Amount $2,748
Lot Size 8,494 Sqft
Acres 0.1949954
Lot Dimensions 74 x 115
Property Description
True ranch home has been upgraded with new flooring, quartz countertops and fresh paint. Move right into this beautiful home with 3 bedrooms, 2 full bathrooms, 2 car garage and full daylight basement. New wood floor at entry welcomes you to the bright and open home. Great room has tall ceiling, ceiling fan, new carpet, gas fireplace with large windows. Arched opening to the spacious dining area with new wood flooring and door out to large deck. Another arched opening frames the spacious kitchen. New quartz countertops, breakfast bar space, tons of custom cabinets, large pantry, s/s appliances. The primary suite is on one side of the home, offering privacy. Large bedroom has vaulted ceiling, huge walk-in closet and private luxury bath. Bathroom has double vanity, new tile floors, corner jetted tub and separate shower. On the opposite side of the home, 2 additional bedrooms share the hall bathroom with updated tile floor and a shower over the tub. One of the bedrooms has vaulted ceiling, both have great closet space. New carpet on the stairs down to the unfinished basement. Large daylight windows, bathroom stub, give you endless opportunities to finish with family room, additional bedrooms and bath. Large deck off the main level was recently stained, has stairs down to fenced backyard.
Location
State MO
County Cass
Rooms
Basement true
Interior
Interior Features Ceiling Fan(s), Custom Cabinets, Pantry, Stained Cabinets, Vaulted Ceiling, Walk-In Closet(s), Whirlpool Tub
Heating Forced Air
Cooling Electric
Flooring Carpet, Tile, Wood
Fireplaces Number 1
Fireplaces Type Gas, Great Room
Fireplace Y
Appliance Dishwasher, Disposal, Microwave, Built-In Electric Oven
Laundry Bedroom Level, Laundry Room
Exterior
Parking Features true
Garage Spaces 2.0
Fence Wood
Roof Type Composition
Building
Lot Description City Lot, Level
Entry Level Ranch
Sewer City/Public
Water Public
Structure Type Brick Trim, Frame
Schools
Elementary Schools Scott
Middle Schools Yeokum
High Schools Belton
School District Belton
Others
Ownership Private
Acceptable Financing Cash, Conventional, FHA, VA Loan
Listing Terms Cash, Conventional, FHA, VA Loan
Read Less Info
Want to know what your home might be worth? Contact us for a FREE valuation!

Our team is ready to help you sell your home for the highest possible price ASAP

"Molly's job is to find and attract mastery-based agents to the office, protect the culture, and make sure everyone is happy! "








