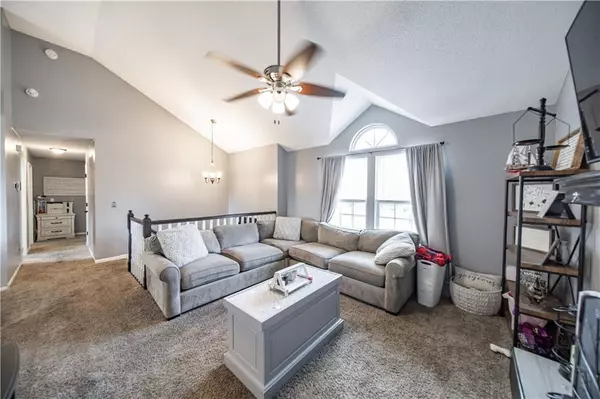$265,000
For more information regarding the value of a property, please contact us for a free consultation.
3 Beds
3 Baths
1,672 SqFt
SOLD DATE : 10/20/2023
Key Details
Property Type Single Family Home
Sub Type Single Family Residence
Listing Status Sold
Purchase Type For Sale
Square Footage 1,672 sqft
Price per Sqft $158
Subdivision Cheyenne Estates
MLS Listing ID 2451025
Sold Date 10/20/23
Style Traditional
Bedrooms 3
Full Baths 2
Half Baths 1
Year Built 1997
Annual Tax Amount $2,776
Lot Size 9,131 Sqft
Acres 0.20961891
Property Sub-Type Single Family Residence
Property Description
Highly Sought After Lee's Summit School District with a Greenwood address! Welcome Home with Move-In Ready Condition! With a Little TLC, This Home Has Tremendous Upside. Enjoy the Cozy Well-Lit Living Room Easy to Furnish & Seat Plenty. Furthering Vaulted Ceilings, New Lighting, & Fresh Paint. The Large Finished Basement Provides Additional Living Space that is Perfect for Recreation, 2nd Living, Home Office or even a Play Room! Step Outside Onto the Deck & Overlook the Massive Backyard. Here You'll Enjoy Outdoor Dining, Entertaining Guests, & Letting the Dog Roam with the Fenced Backyard. There are Plenty of Memories to be Made Here as well as Opportunity!
Location
State MO
County Jackson
Rooms
Other Rooms Recreation Room
Basement true
Interior
Interior Features All Window Cover, Ceiling Fan(s), Custom Cabinets, Kitchen Island, Painted Cabinets, Skylight(s), Vaulted Ceiling
Heating Natural Gas
Cooling Electric
Flooring Carpet
Fireplaces Number 1
Fireplaces Type Gas Starter, Great Room, Wood Burning
Fireplace Y
Appliance Dishwasher, Disposal, Dryer, Exhaust Hood, Built-In Electric Oven, Washer
Laundry In Basement
Exterior
Parking Features true
Garage Spaces 2.0
Fence Wood
Roof Type Composition
Building
Lot Description City Limits, City Lot
Entry Level Split Entry
Sewer City/Public
Water Public
Structure Type Frame, Wood Siding
Schools
Elementary Schools Woodland
Middle Schools Summit Lakes
High Schools Lee'S Summit West
School District Lee'S Summit
Others
Ownership Private
Acceptable Financing Cash, Conventional, FHA, VA Loan
Listing Terms Cash, Conventional, FHA, VA Loan
Read Less Info
Want to know what your home might be worth? Contact us for a FREE valuation!

Our team is ready to help you sell your home for the highest possible price ASAP

"Molly's job is to find and attract mastery-based agents to the office, protect the culture, and make sure everyone is happy! "








