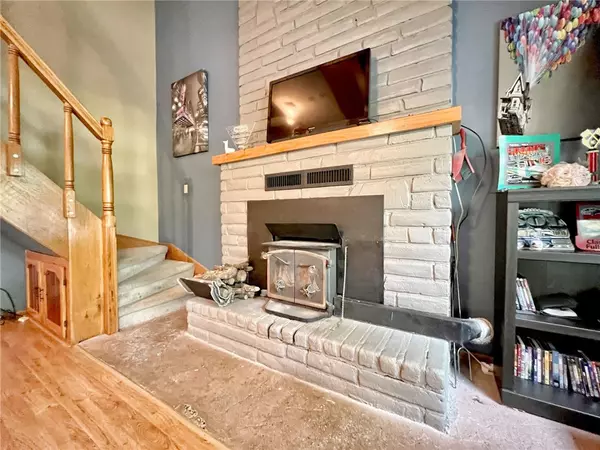$220,000
For more information regarding the value of a property, please contact us for a free consultation.
3 Beds
2 Baths
1,292 SqFt
SOLD DATE : 10/30/2023
Key Details
Property Type Single Family Home
Sub Type Single Family Residence
Listing Status Sold
Purchase Type For Sale
Square Footage 1,292 sqft
Price per Sqft $176
Subdivision Rural
MLS Listing ID 1256367
Sold Date 10/30/23
Style Cabin/Cottage
Bedrooms 3
Full Baths 2
Construction Status 25 Years or older
HOA Y/N No
Year Built 1978
Annual Tax Amount $515
Lot Size 0.730 Acres
Acres 0.73
Property Description
Don't miss out on this idyllic woodland retreat! This charming log cabin crafted from locally sourced wood offers a cozy escape. Enjoy a kitchen with ample storage, walk-in pantry and the butcher block island adds both function and style. Vaulted ceilings in the living and dining areas, complemented by a wood-burning fireplace insert. The master suite and full bath are on the main floor while two bedrooms and another full bath are upstairs. Take in the serene surroundings from the newly painted large deck. Step outside to a private, fenced yard surrounded by mature trees and a fire pit, perfect for gatherings. A 26x34 shop with 10' side walls and two garage doors offers space for projects and storage. Hot water heater and HVAC are less than 5 years old. Energy efficient windows. Well water with a Vitapur UV water Filtration system. Conveniently located minutes from the new I-49 bypass, 5 minutes from Gravette and 20 minutes from downtown Bentonville.
Location
State AR
County Benton
Community Rural
Zoning N
Direction follow signs for I-49 North / US-71 North. At Exit 287, head on the ramp right and follow signs for AR-72. Bear left onto AR-72 / W Highway 72. Arrive at AR-72 / W Highway 72 on the right The last intersection before your destination is Ridge Rd
Rooms
Basement None, Crawl Space
Interior
Interior Features Ceiling Fan(s), Cathedral Ceiling(s), Pantry, Walk-In Closet(s), Wood Burning Stove
Heating Central, Gas, Wood Stove
Cooling Central Air, Electric
Flooring Carpet, Laminate, Simulated Wood
Fireplaces Number 1
Fireplaces Type Family Room, Living Room, Wood Burning, Wood BurningStove
Fireplace Yes
Window Features Blinds
Appliance Electric Cooktop, Electric Range, Electric Water Heater, Microwave, Plumbed For Ice Maker
Laundry Washer Hookup, Dryer Hookup
Exterior
Exterior Feature Gravel Driveway
Garage Detached
Fence Partial
Utilities Available Electricity Available, Propane, Septic Available, Water Available
Waterfront Description None
Roof Type Fiberglass,Shingle
Street Surface Paved
Porch Deck, Patio
Road Frontage Highway, Public Road
Garage Yes
Building
Lot Description Corner Lot, Level, Not In Subdivision, None, Outside City Limits, Rural Lot, Wooded
Story 2
Foundation Crawlspace
Sewer Septic Tank
Water Well
Architectural Style Cabin/Cottage
Level or Stories Two
Additional Building Outbuilding, Well House, Workshop
Structure Type Log Siding
Construction Status 25 Years or older
Schools
School District Gravette
Others
Security Features Security System,Smoke Detector(s)
Special Listing Condition None
Read Less Info
Want to know what your home might be worth? Contact us for a FREE valuation!

Our team is ready to help you sell your home for the highest possible price ASAP
Bought with Keller Williams Market Pro Realty Branch Office

"Molly's job is to find and attract mastery-based agents to the office, protect the culture, and make sure everyone is happy! "








