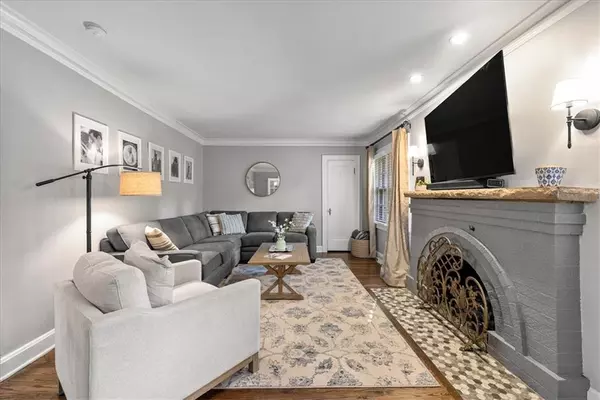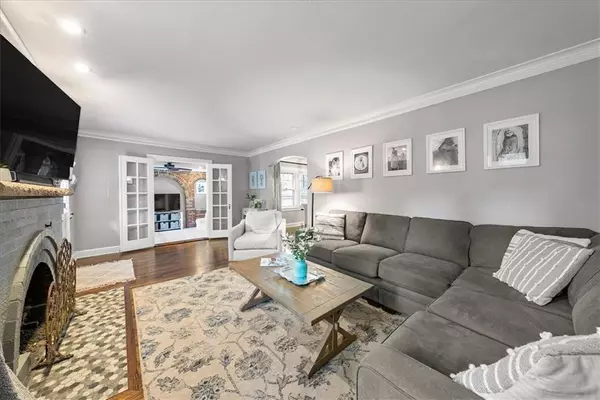$525,000
For more information regarding the value of a property, please contact us for a free consultation.
3 Beds
2 Baths
2,096 SqFt
SOLD DATE : 11/02/2023
Key Details
Property Type Single Family Home
Sub Type Single Family Residence
Listing Status Sold
Purchase Type For Sale
Square Footage 2,096 sqft
Price per Sqft $250
Subdivision Armour Hills
MLS Listing ID 2455075
Sold Date 11/02/23
Style Tudor
Bedrooms 3
Full Baths 2
Year Built 1928
Annual Tax Amount $5,298
Lot Size 7,456 Sqft
Acres 0.17116621
Property Description
Nestled in the heart of Amour Hills, this bungalow has 3 bedrooms, 2 full baths. Step inside, and you'll discover a thoughtfully designed floor plan that seamlessly blends functionality with style. Two bedrooms on the main level are bathed in natural light, creating warm and inviting spaces. A full remodeled bath on this level ensures both comfort and convenience for your family and guests.
The main level has a modern kitchen and ample counter space, making meal preparation a breeze. Beyond the kitchen, you'll find a dedicated dining area where you can savor delicious meals in a cozy setting. The open floor plan has a living room and the original porch has been converted into a bonus room full of natural light.
The master suite is located upstairs. This wonderful retreat is your personal haven, complete with a remodeled bath, laundry area and bonus room that could be a great office.
Outside, the fenced yard offers a private oasis, ideal for outdoor activities, gardening, or simply unwinding in your own tranquil space. The two-car detached garage provides secure parking and extra storage, ensuring all your needs are met.
Located just steps away from a lush, inviting park, this is more than just a house; it's a sanctuary for those who crave both tranquility and convenience. Welcome to a home where timeless elegance meets modern comfort. Amour Hills is renowned for its charming community atmosphere and proximity to the Brookside Shops. From boutique shopping to delectable dining options, everything you need is within walking distance, adding an extra layer of convenience to your daily life.
Location
State MO
County Jackson
Rooms
Other Rooms Fam Rm Main Level, Formal Living Room, Main Floor BR, Sitting Room
Basement true
Interior
Interior Features Kitchen Island, Pantry, Skylight(s), Vaulted Ceiling, Walk-In Closet(s)
Heating Forced Air, Zoned
Cooling Electric, Zoned
Flooring Carpet, Wood
Fireplaces Number 1
Fireplaces Type Gas, Living Room, Masonry
Fireplace Y
Laundry Upper Level
Exterior
Garage true
Garage Spaces 2.0
Roof Type Composition
Building
Lot Description Corner Lot, Level, Treed
Entry Level 1.5 Stories,2 Stories
Sewer City/Public
Water Public
Structure Type Brick,Stucco
Schools
Elementary Schools Magnet
Middle Schools Magnet
High Schools Magnet
School District Kansas City Mo
Others
Ownership Private
Acceptable Financing Cash, Conventional
Listing Terms Cash, Conventional
Read Less Info
Want to know what your home might be worth? Contact us for a FREE valuation!

Our team is ready to help you sell your home for the highest possible price ASAP


"Molly's job is to find and attract mastery-based agents to the office, protect the culture, and make sure everyone is happy! "








