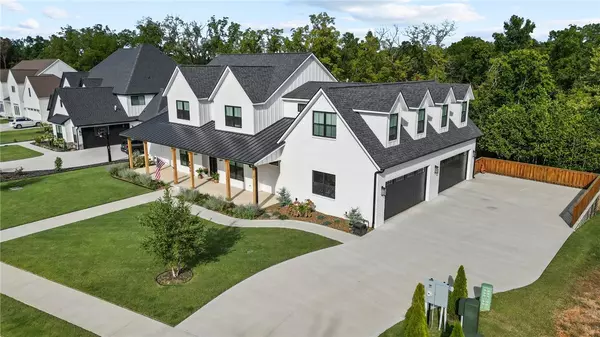$1,295,000
For more information regarding the value of a property, please contact us for a free consultation.
4 Beds
4 Baths
4,367 SqFt
SOLD DATE : 11/16/2023
Key Details
Property Type Single Family Home
Sub Type Single Family Residence
Listing Status Sold
Purchase Type For Sale
Square Footage 4,367 sqft
Price per Sqft $288
Subdivision Scissortail Sub Ph 2 Rogers
MLS Listing ID 1257045
Sold Date 11/16/23
Style Craftsman,Farmhouse
Bedrooms 4
Full Baths 3
Half Baths 1
HOA Fees $116/ann
HOA Y/N No
Year Built 2022
Annual Tax Amount $1,772
Lot Size 0.570 Acres
Acres 0.57
Property Description
This custom-built beauty boasts 4,367sqft with 4 beds, 3.5 baths, and a 4 car garage. Situated on an estate lot of over half an acre. When you enter you are greeted by the warm and inviting atmosphere with soaring ceilings and abundant natural light. The heart of this home is the gourmet kitchen. It's a culinary masterpiece with high-end stainless steel appliances, custom cabinetry, and your very own nugget ice maker. Retreat to the first-floor primary suite, with private patio entrance. The bath is a spa-like oasis with a generously sized steam shower. The oversized walk-in closet offers ample storage with its very own washer & dryer. Upstairs has three bedrooms, with two of them connected through a Jack and Jill bathroom. Additionally, there's a laundry room, a bonus room with an adjoining flex space, and a dedicated auxiliary room, perfect for tech enthusiasts. The backyard not only has a mini court, the sellers upgraded the electrical and awaits your custom pool. Make this modern farmhouse yours today!
Location
State AR
County Benton
Community Scissortail Sub Ph 2 Rogers
Zoning N
Direction W. Pauline Whitaker take 2nd turn at the roundabout. Right onto W. Pleasant Grove Road. 2nd exit at the roundabout. Turn right onto Scissortail Dr. Take 2nd exit on the roundabout turn right onto Habitat Lane and the house will be on your right.
Rooms
Basement None
Interior
Interior Features Built-in Features, Ceiling Fan(s), Cathedral Ceiling(s), Eat-in Kitchen, Pantry, Programmable Thermostat, Quartz Counters, See Remarks, Smart Home, Walk-In Closet(s), Wired for Sound, Storage
Heating Central
Cooling Central Air
Flooring Ceramic Tile, Wood
Fireplaces Number 1
Fireplaces Type Family Room
Fireplace Yes
Window Features Double Pane Windows,ENERGY STAR Qualified Windows,Blinds
Appliance Some Gas Appliances, Counter Top, Double Oven, Dishwasher, Electric Cooktop, Electric Water Heater, Ice Maker, Microwave, Refrigerator, Range Hood, Washer, ENERGY STAR Qualified Appliances, PlumbedForIce Maker
Laundry Washer Hookup, Dryer Hookup
Exterior
Exterior Feature Concrete Driveway
Garage Attached
Fence Partial
Pool Community
Community Features Curbs, Near Schools, Pool
Utilities Available Electricity Available, Fiber Optic Available, Natural Gas Available, Sewer Available, Water Available
Waterfront Description None
Roof Type Architectural,Shingle
Porch Covered, Patio, Porch
Road Frontage Shared
Garage Yes
Building
Lot Description Subdivision
Story 2
Foundation Slab
Sewer Public Sewer
Water Public
Architectural Style Craftsman, Farmhouse
Level or Stories Two
Additional Building None
Structure Type Brick,Cedar
New Construction No
Schools
School District Bentonville
Others
HOA Fee Include Maintenance Grounds,Maintenance Structure,See Agent,See Remarks,Security
Security Features Security System,Fire Alarm,Fire Sprinkler System
Special Listing Condition None
Read Less Info
Want to know what your home might be worth? Contact us for a FREE valuation!

Our team is ready to help you sell your home for the highest possible price ASAP
Bought with Collier & Associates- Rogers Branch

"Molly's job is to find and attract mastery-based agents to the office, protect the culture, and make sure everyone is happy! "








