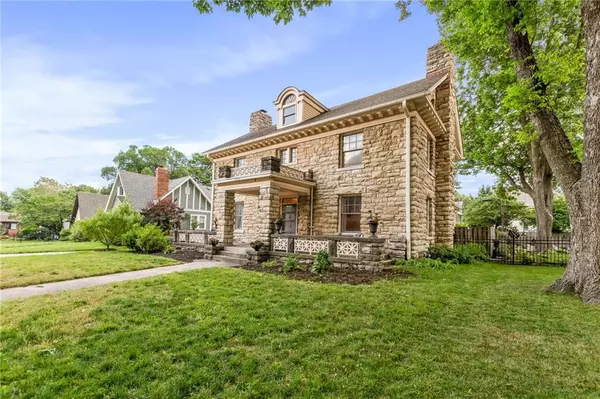$439,500
For more information regarding the value of a property, please contact us for a free consultation.
5 Beds
3 Baths
3,488 SqFt
SOLD DATE : 11/30/2023
Key Details
Property Type Single Family Home
Sub Type Single Family Residence
Listing Status Sold
Purchase Type For Sale
Square Footage 3,488 sqft
Price per Sqft $126
Subdivision Melrose
MLS Listing ID 2436801
Sold Date 11/30/23
Style Traditional,Victorian
Bedrooms 5
Full Baths 2
Half Baths 1
Year Built 1906
Annual Tax Amount $3,860
Lot Size 10,492 Sqft
Acres 0.24086317
Property Sub-Type Single Family Residence
Property Description
This 3-bay Stone Colonial Revival was built by the famous architecture firm Howe, Hoit & Cutler! They are also known for the R.A. Long mansion (KC Museum) just a few blocks down and the Savoy Hotel and Grill. The exterior is very commanding with being covered in all stone, a front porch, and a multi-color paint scheme. Passing through the front door and the vestibule, you will be standing in the center hall. To the left is a massive living room with tons of windows, built-ins, and a fireplace. On the right side of the house, you will find a dining room with the original sideboard built-in, a full bathroom, and a massive kitchen overlooking the backyard. You will find original trim and hardwood floors throughout this floor and leading you up the grand staircase. Don't miss the built-in bench seat on the side of the staircase either. Upon reaching the second floor you will find three good size bedrooms with good closet space. This floor also has original trim, hardwood floors, doors, and a spacious wall of built-in cabinets and drawers. Down the hall, you will find the servant's quarters staircase that will lead you back down to the kitchen or upstairs two the old servants' quarters. This space offers two more large bedrooms. The bathroom is ready for a shower and the laundry has its own space. The basement is super spacious and currently has a workshop, a separate office, tons of storage space, and walks up to the backyard. Plenty of off-street parking and a 2 car garage detached. The rear yard features tons of fruiting trees, grape vines, and more edible gardens. This beautiful home is said to have a strong connection to Harry and Bess Truman with them being frequent weekend guests to the original family and Harry Truman would play the grand piano in the living room. Just steps from Kansas City Museum and Cliff Drive/ Kessler Park. Come be a part of one of the most picturesque streets in Kansas City!
Location
State MO
County Jackson
Rooms
Basement true
Interior
Interior Features Pantry, Walk-In Closet(s)
Heating Natural Gas
Cooling Electric
Flooring Ceramic Floor, Wood
Fireplaces Number 2
Fireplaces Type Family Room
Fireplace Y
Laundry In Basement
Exterior
Exterior Feature Dormer
Parking Features true
Garage Spaces 2.0
Fence Privacy, Wood
Roof Type Composition
Building
Lot Description City Limits, City Lot
Entry Level 2.5 Stories
Sewer City/Public
Water Public
Structure Type Stone
Schools
School District Kansas City Mo
Others
Ownership Private
Acceptable Financing Cash, Conventional
Listing Terms Cash, Conventional
Read Less Info
Want to know what your home might be worth? Contact us for a FREE valuation!

Our team is ready to help you sell your home for the highest possible price ASAP

"Molly's job is to find and attract mastery-based agents to the office, protect the culture, and make sure everyone is happy! "








