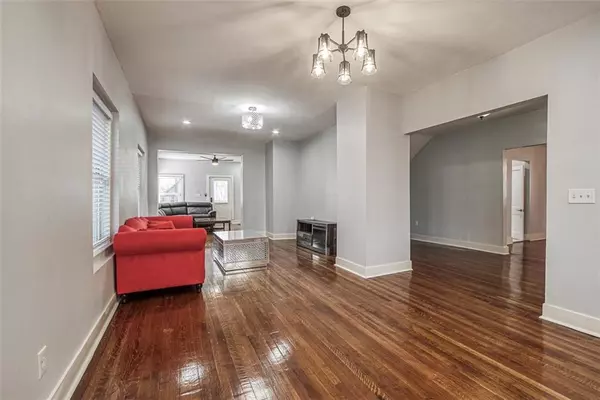$524,333
For more information regarding the value of a property, please contact us for a free consultation.
4 Beds
5 Baths
3,783 SqFt
SOLD DATE : 12/15/2023
Key Details
Property Type Single Family Home
Sub Type Single Family Residence
Listing Status Sold
Purchase Type For Sale
Square Footage 3,783 sqft
Price per Sqft $138
Subdivision Troost Highlands
MLS Listing ID 2419109
Sold Date 12/15/23
Style Traditional
Bedrooms 4
Full Baths 3
Half Baths 2
Year Built 1908
Annual Tax Amount $4,000
Lot Size 6,849 Sqft
Acres 0.1572314
Lot Dimensions 138 x 50
Property Description
The Contingency is subject to sell and close buyer's house no later than 11/20. The house is open to all showings and accepting all offers. Beautifully remodeled, pretty much everything has been new within the last four years. 4 bedrooms, 3 full and 2 half bathrooms. Gorgeous former dining room, living room and family room; new breakfast room walkout to expended party deck overlooking beautiful backyard with privacy wood fence, designer’s stoned patio, large, stoned cook pit for backyard party cookout; new kitchen with all high graded appliances, white cabinets, countertop, long center island and white marble floor. The interior is finished with a modern flair, high ceiling, very open. Third floor can be a master suite with vaulted ceiling in bedroom, setting room and unique bathroom. Truly an amazing home. Come see it yourself to appreciate its beauty.
Location
State MO
County Jackson
Rooms
Other Rooms Balcony/Loft, Breakfast Room, Den/Study, Entry, Exercise Room, Fam Rm Main Level, Formal Living Room, Mud Room, Office, Sitting Room
Basement true
Interior
Interior Features Ceiling Fan(s), Exercise Room, Kitchen Island, Prt Window Cover, Skylight(s), Smart Thermostat, Vaulted Ceiling, Walk-In Closet(s)
Heating Heat Pump, Zoned
Cooling Electric, Zoned
Flooring Carpet, Marble, Wood
Fireplace Y
Appliance Cooktop, Dishwasher, Disposal, Dryer, Freezer, Exhaust Hood, Humidifier, Refrigerator, Built-In Oven, Built-In Electric Oven, Stainless Steel Appliance(s), Washer, Water Purifier, Water Softener
Laundry Bedroom Level, Laundry Room
Exterior
Exterior Feature Outdoor Kitchen, Sat Dish Allowed
Garage false
Fence Privacy, Wood
Roof Type Composition
Building
Lot Description City Lot, Level
Entry Level 3 Stories
Sewer City/Public
Water Public
Structure Type Board/Batten,Stone & Frame
Schools
Elementary Schools Longfellow
Middle Schools Central
High Schools Central
School District Kansas City Mo
Others
Ownership Private
Acceptable Financing Cash, Conventional, FHA, VA Loan
Listing Terms Cash, Conventional, FHA, VA Loan
Read Less Info
Want to know what your home might be worth? Contact us for a FREE valuation!

Our team is ready to help you sell your home for the highest possible price ASAP


"Molly's job is to find and attract mastery-based agents to the office, protect the culture, and make sure everyone is happy! "








