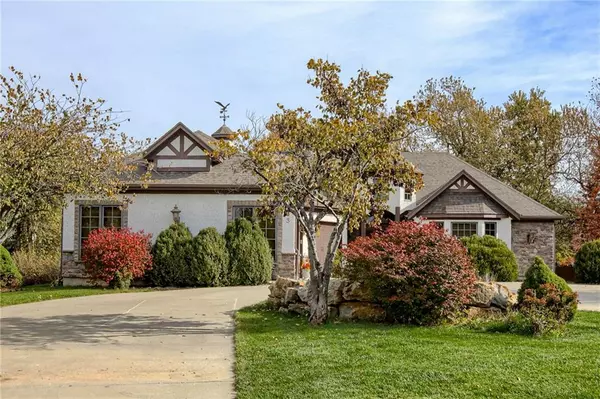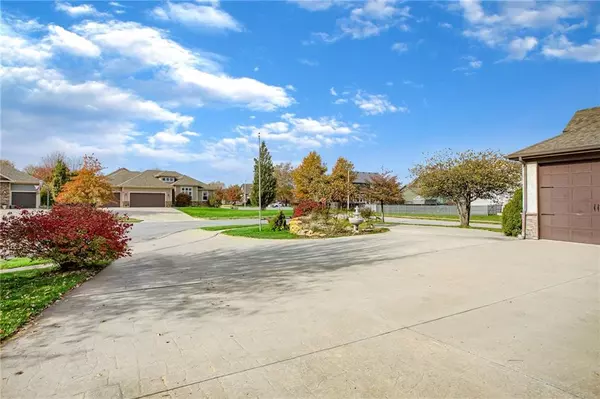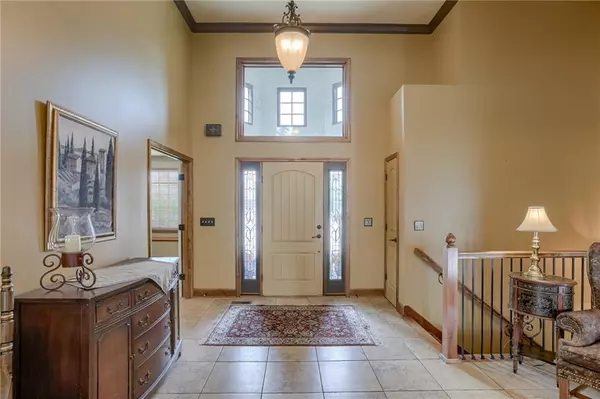$424,950
For more information regarding the value of a property, please contact us for a free consultation.
3 Beds
4 Baths
2,972 SqFt
SOLD DATE : 12/15/2023
Key Details
Property Type Single Family Home
Sub Type Single Family Residence
Listing Status Sold
Purchase Type For Sale
Square Footage 2,972 sqft
Price per Sqft $142
Subdivision Genesis Creek Estates
MLS Listing ID 2460720
Sold Date 12/15/23
Style Traditional
Bedrooms 3
Full Baths 3
Half Baths 1
HOA Fees $29/ann
Year Built 2007
Annual Tax Amount $6,148
Lot Size 0.421 Acres
Acres 0.42054638
Property Description
Introducing Your Dream Home: Custom-Built, Luxurious Estate Living! Nestled in a serene cul-de-sac, this custom-built estate home boasts extraordinary curb appeal featuring a grand entry turret and distinctive cupolas. The oversized 3-car garage includes two bays with taller doors. Both a circular drive and a standard drive provide abundant parking. Inside, an open, airy layout with gleaming hardwood floors welcomes you. Multiple large windows in the kitchen, living room, and family room drench the area with natural light. The vaulted dining room overlooks an expansive covered deck and an additional side deck for outdoor entertaining. The gourmet kitchen showcases top-of-the-line granite countertops, a gas built-in stove, a double oven, microwave, trash compactor, dishwasher, and a spacious refrigerator. Beautiful antique (circa 1878) stained-glass doors lead to a vast walk-in pantry, and multiple pantry cabinets provide ample storage. An elegant built-in, lighted cabinet graces the eat-in kitchen. The first-floor master suite features a vaulted ceiling and bay window, a spacious walk-in closet, and an elegant master bath, offering a serene retreat. This home's design prioritizes accessibility with zero-entry points and spacious doorways. The lower level boasts a finished family room with built-in shelves, flanked by bedrooms, each with a full bath, making it an ideal space for guests or family. Additional features include abundant storage in both the lower level and garage, a sprinkler system, a sump pump with battery backup, and a meticulously landscaped yard. Extras you'll love: a remote-controlled gas log fireplace, custom drapes, wooden blinds, Roman shades, upgraded light fixtures, gas water heater, and furnace, whole-house humidifier, lower level utility sink, multiple ample storage areas, and stamped concrete driveway. Discover the epitome of elegance and practicality in this breathtaking home - your dream home awaits!
Location
State KS
County Johnson
Rooms
Basement true
Interior
Interior Features Cedar Closet, Ceiling Fan(s), Pantry, Stained Cabinets, Vaulted Ceiling, Walk-In Closet(s)
Heating Forced Air
Cooling Electric
Flooring Carpet, Tile, Wood
Fireplaces Number 1
Fireplaces Type Living Room
Fireplace Y
Appliance Cooktop, Dishwasher, Disposal, Double Oven, Exhaust Hood, Humidifier, Microwave, Refrigerator, Built-In Oven, Gas Range, Trash Compactor
Laundry Main Level
Exterior
Parking Features true
Garage Spaces 3.0
Amenities Available Pool
Roof Type Composition
Building
Lot Description City Limits, Corner Lot, Cul-De-Sac, Treed
Entry Level Ranch,Reverse 1.5 Story
Sewer City/Public
Water Public
Structure Type Stone Trim,Stucco
Schools
School District Gardner Edgerton
Others
Ownership Private
Acceptable Financing Cash, Conventional, FHA, VA Loan
Listing Terms Cash, Conventional, FHA, VA Loan
Read Less Info
Want to know what your home might be worth? Contact us for a FREE valuation!

Our team is ready to help you sell your home for the highest possible price ASAP

"Molly's job is to find and attract mastery-based agents to the office, protect the culture, and make sure everyone is happy! "








