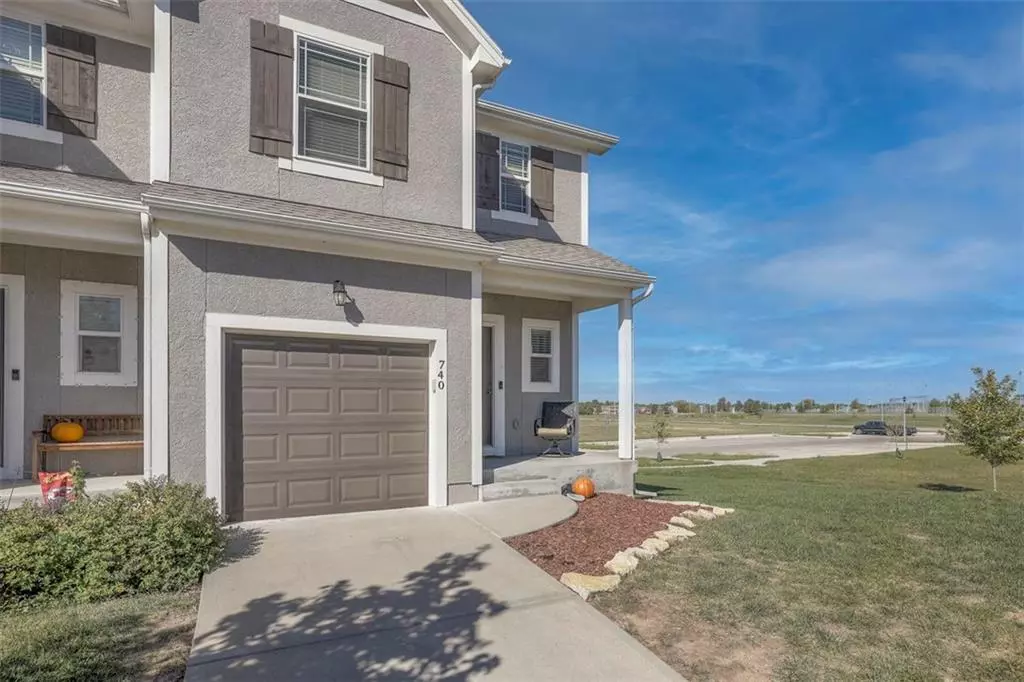$287,000
For more information regarding the value of a property, please contact us for a free consultation.
3 Beds
4 Baths
1,924 SqFt
SOLD DATE : 12/29/2023
Key Details
Property Type Multi-Family
Sub Type Townhouse
Listing Status Sold
Purchase Type For Sale
Square Footage 1,924 sqft
Price per Sqft $149
Subdivision Waverly Pointe
MLS Listing ID 2454580
Sold Date 12/29/23
Style Traditional
Bedrooms 3
Full Baths 2
Half Baths 2
HOA Fees $195/mo
Year Built 2017
Annual Tax Amount $3,468
Lot Size 2,958 Sqft
Acres 0.067906335
Property Description
Welcome to your new lifestyle at The Reserve at Waverly Point! This well maintained townhome, built in 2017, offers a harmonious blend of modern comfort and convenience. Nestled in a thriving community, this home embodies the essence of contemporary living.This townhome, with 3 bedrooms, 2 full baths, and 2 half baths, is lightly lived in and thoughtfully updated, boasting a range of premium finishes that enhance the overall atmosphere. As you step inside, you'll immediately feel at home in the spacious layout, providing ample room for relaxation and entertaining. The finished basement is a versatile space that can be used as an additional living area, home office, or 4th bedroom, catering to your unique lifestyle needs. One of the standout features of this property is the ease of maintenance. You'll have more time to enjoy life's pleasures, thanks to the convenient neighborhood amenities. The Reserve at Waverly Point offers a clubhouse for gatherings, a sparkling pool for summer enjoyment, a play area for the kids, building maintenance, trash pickup, and lawn maintenance services to simplify your life. Located in a fantastic community, this townhome is also in close proximity to schools, making it an ideal choice to experience the benefits of modern living, the convenience of low-maintenance amenities, and the sense of community that comes with this exceptional property. Don't miss your chance to make this house your home and elevate your way of life!
Location
State KS
County Johnson
Rooms
Other Rooms Recreation Room
Basement true
Interior
Interior Features Kitchen Island, Pantry, Prt Window Cover
Heating Forced Air
Cooling Electric
Flooring Carpet, Wood
Fireplaces Number 1
Fireplaces Type Electric, Living Room
Fireplace Y
Appliance Dishwasher, Disposal, Microwave, Refrigerator, Built-In Electric Oven
Laundry In Basement
Exterior
Parking Features true
Garage Spaces 1.0
Amenities Available Clubhouse, Play Area, Pool
Roof Type Composition
Building
Entry Level 2 Stories
Sewer City/Public
Water Public
Structure Type Stone Trim,Stucco
Schools
Elementary Schools Madison
Middle Schools Pioneer Ridge
High Schools Gardner Edgerton
School District Gardner Edgerton
Others
HOA Fee Include Curbside Recycle,Lawn Service,Trash
Ownership Private
Acceptable Financing Cash, Conventional, FHA, USDA Loan, VA Loan
Listing Terms Cash, Conventional, FHA, USDA Loan, VA Loan
Read Less Info
Want to know what your home might be worth? Contact us for a FREE valuation!

Our team is ready to help you sell your home for the highest possible price ASAP

"Molly's job is to find and attract mastery-based agents to the office, protect the culture, and make sure everyone is happy! "








