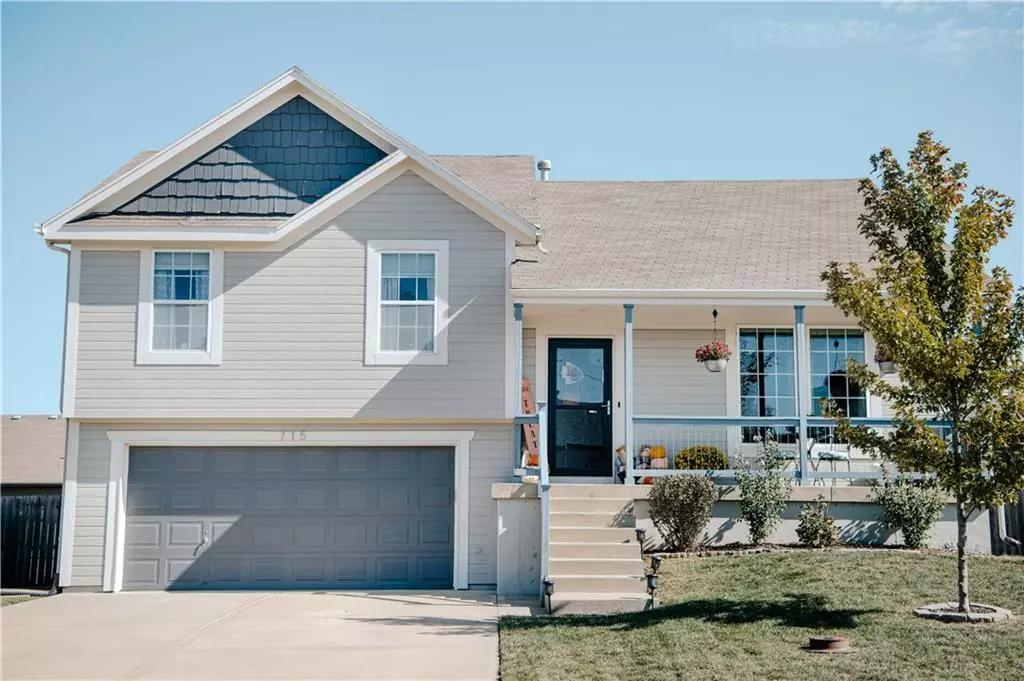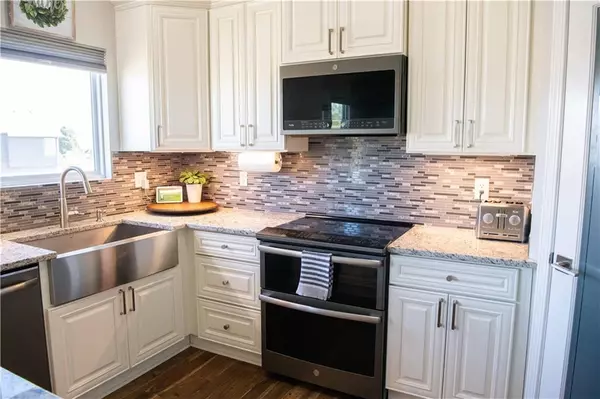$325,000
For more information regarding the value of a property, please contact us for a free consultation.
3 Beds
2 Baths
1,518 SqFt
SOLD DATE : 12/28/2023
Key Details
Property Type Single Family Home
Sub Type Single Family Residence
Listing Status Sold
Purchase Type For Sale
Square Footage 1,518 sqft
Price per Sqft $214
Subdivision Austin Reserve
MLS Listing ID 2459508
Sold Date 12/28/23
Style Traditional
Bedrooms 3
Full Baths 2
Year Built 2010
Annual Tax Amount $4,050
Lot Size 9,147 Sqft
Acres 0.21
Property Description
Welcome to this beautiful, recently renovated 3 bedroom, 2 bathroom house located in a peaceful cul-de-sac. As soon as you step inside, you will be greeted by the open and spacious living room which boasts tall ceilings, making it the perfect place to relax and unwind. The kitchen and dining room are also open to the living room, making it the perfect space for entertaining guests.
The house features modern updates throughout, with recent renovations to both bathrooms, and kitchen, along with new carpet, and new floors throughout! The kitchen also features a large pantry and custom blinds. The large 2-car garage provides ample space for vehicles and storage.
Step outside and enjoy the fenced-in backyard and pergola complete with a 12x12 shed for additional storage. The house is also conveniently located within walking distance of an elementary school, making it the perfect family home. Don't miss your chance to make this beautiful house your new home!
Location
State KS
County Johnson
Rooms
Basement true
Interior
Interior Features Custom Cabinets, Kitchen Island, Pantry, Smart Thermostat, Stained Cabinets, Vaulted Ceiling
Heating Natural Gas
Cooling Electric
Flooring Carpet, Wood
Fireplace Y
Appliance Dishwasher, Disposal, Microwave, Built-In Oven, Built-In Electric Oven, Under Cabinet Appliance(s)
Laundry In Basement
Exterior
Parking Features true
Garage Spaces 2.0
Fence Wood
Roof Type Composition
Building
Lot Description City Limits, City Lot, Cul-De-Sac
Entry Level Front/Back Split
Sewer Private Sewer
Water Public
Structure Type Frame,Wood Siding
Schools
Elementary Schools Madison
Middle Schools Pioneer Ridge
High Schools Gardner Edgerton
School District Gardner Edgerton
Others
HOA Fee Include No Amenities
Ownership Private
Acceptable Financing Cash, Conventional, FHA, VA Loan
Listing Terms Cash, Conventional, FHA, VA Loan
Read Less Info
Want to know what your home might be worth? Contact us for a FREE valuation!

Our team is ready to help you sell your home for the highest possible price ASAP

"Molly's job is to find and attract mastery-based agents to the office, protect the culture, and make sure everyone is happy! "








