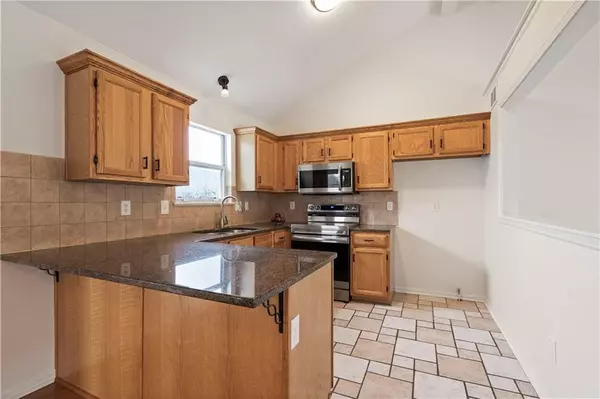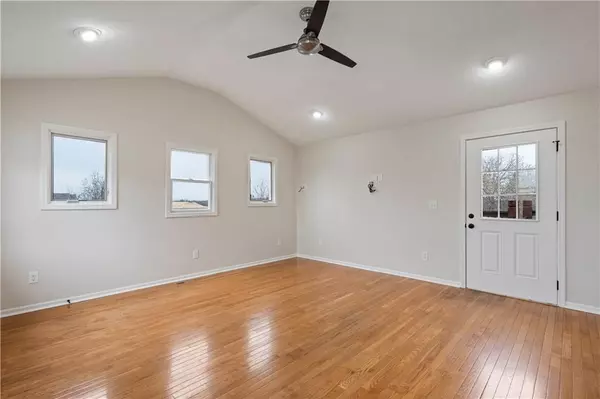$315,000
For more information regarding the value of a property, please contact us for a free consultation.
4 Beds
3 Baths
1,467 SqFt
SOLD DATE : 01/04/2024
Key Details
Property Type Single Family Home
Sub Type Single Family Residence
Listing Status Sold
Purchase Type For Sale
Square Footage 1,467 sqft
Price per Sqft $214
Subdivision Double Gate
MLS Listing ID 2463270
Sold Date 01/04/24
Style Traditional
Bedrooms 4
Full Baths 2
Half Baths 1
HOA Fees $7/ann
Year Built 1998
Annual Tax Amount $3,293
Lot Size 9,019 Sqft
Acres 0.20704775
Property Description
JUST IN TIME FOR THE HOLIDAYS! This one really sparkles! Brand NEW carpet everywhere! All new int & ext paint! NEW upgraded light fixtures & plumbing fixtures, NEW bathroom vanities & shower doors! Large BONUS dining room could be used as a playroom, second family room or even converted to a 5th bedroom! Kitchen has gorgeous granite countertops, brand new SS appliances, new sink/faucet! Large family room has gas fireplace, keeping you cozy in winter. 4th bedroom has attached 1/2 bath, so is perfect for your guest room or teenager! Double composite decks, one covered/one open, are perfect for relaxing evenings! NEW, beautiful wood fence is ready for your furry friends! Attached shed under deck w/ cement floor hides all your garden tools. SO MUCH MORE NEW (see supplements for full list). Located in the highly-sought-after Madison Elementary attendance area; this home is the cream of the crop! Back on the market; no fault of seller. Buyers loss is YOUR GAIN! Despite the clean inspections, seller is also installing brand new HVAC system!
Location
State KS
County Johnson
Rooms
Other Rooms Fam Rm Main Level
Basement true
Interior
Interior Features Ceiling Fan(s), Stained Cabinets, Vaulted Ceiling, Walk-In Closet(s)
Heating Forced Air
Cooling Electric
Flooring Carpet, Tile, Wood
Fireplaces Number 1
Fireplaces Type Family Room, Gas
Equipment Fireplace Screen
Fireplace Y
Appliance Dishwasher, Disposal, Humidifier, Microwave, Built-In Electric Oven, Stainless Steel Appliance(s)
Laundry In Basement
Exterior
Parking Features true
Garage Spaces 2.0
Fence Wood
Roof Type Composition
Building
Lot Description Adjoin Greenspace
Entry Level Front/Back Split
Sewer City/Public
Water Public
Structure Type Frame
Schools
Elementary Schools Madison
Middle Schools Pioneer Ridge
High Schools Gardner Edgerton
School District Gardner Edgerton
Others
Ownership Private
Acceptable Financing Cash, Conventional, FHA, USDA Loan, VA Loan
Listing Terms Cash, Conventional, FHA, USDA Loan, VA Loan
Read Less Info
Want to know what your home might be worth? Contact us for a FREE valuation!

Our team is ready to help you sell your home for the highest possible price ASAP

"Molly's job is to find and attract mastery-based agents to the office, protect the culture, and make sure everyone is happy! "








