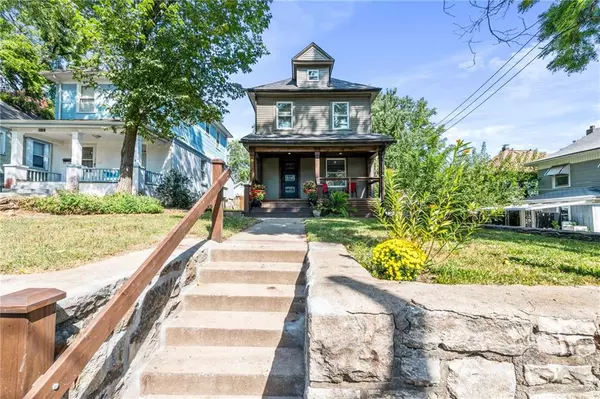$270,000
For more information regarding the value of a property, please contact us for a free consultation.
3 Beds
2 Baths
1,350 SqFt
SOLD DATE : 01/04/2024
Key Details
Property Type Single Family Home
Sub Type Single Family Residence
Listing Status Sold
Purchase Type For Sale
Square Footage 1,350 sqft
Price per Sqft $200
Subdivision Mc Kinney Heights
MLS Listing ID 2454657
Sold Date 01/04/24
Style Craftsman,Victorian
Bedrooms 3
Full Baths 1
Half Baths 1
Year Built 1909
Annual Tax Amount $938
Lot Size 5,060 Sqft
Acres 0.116161615
Property Sub-Type Single Family Residence
Property Description
* Back on the market at no fault of the sellers! This completely renovated classic shirtwaist is sure to WOW you from the minute you walk up! The house looks commanding yet inviting with its new color pallet on the exterior. You are first greeted by a beautiful covered front porch with some modern accents, giving you tons of room to entertain or just enjoy watching over the street and neighborhood. Once you step inside, you will find the original floorplan still works for this home! The bright and fresh interior is ready for your personal touches to either keep it light and airy or put your BOLD and moody stamp on it! You will find the hardwood floors flow nicely from the front to the back. This custom kitchen features stunning cabinetry, a large pantry for all of your storage needs stainless steel appliances, and a gas range. Take a minute to appreciate the stunning countertops in the kitchen and the bar! Off of the kitchen, you will find a mudroom and a half-bathroom with laundry so you don't have to go downstairs! Don't miss all of the little details as you walk through. Upstairs you will find three generous bedrooms, two of which offer large, expandable, walk-in closets with natural light! The primary bedroom features a dressing/sitting room or an office. The hall bathroom received a major overhaul while providing efficiency in every corner. This large lot also provides you with a 2-car detached garage off of an alleyway out back that blends with the home perfectly! Everything was thought of in this home and ready for you! This home is located in the Scarritt Renaissance neighborhood and close to the Kansas City Museum. Just minutes from downtown and all of the highway access you could need.
Location
State MO
County Jackson
Rooms
Other Rooms Sitting Room
Basement true
Interior
Interior Features Ceiling Fan(s), Kitchen Island, Pantry, Walk-In Closet(s)
Heating Natural Gas
Cooling Electric
Flooring Wood
Fireplace Y
Appliance Dishwasher, Microwave, Refrigerator, Gas Range, Stainless Steel Appliance(s)
Laundry In Basement
Exterior
Exterior Feature Dormer
Parking Features true
Garage Spaces 2.0
Fence Partial, Wood
Roof Type Composition
Building
Lot Description City Lot
Entry Level 2 Stories
Sewer City/Public
Water Public
Structure Type Brick & Frame,Vinyl Siding
Schools
School District Kansas City Mo
Others
Ownership Investor
Acceptable Financing Cash, Conventional, FHA, VA Loan
Listing Terms Cash, Conventional, FHA, VA Loan
Read Less Info
Want to know what your home might be worth? Contact us for a FREE valuation!

Our team is ready to help you sell your home for the highest possible price ASAP

"Molly's job is to find and attract mastery-based agents to the office, protect the culture, and make sure everyone is happy! "








