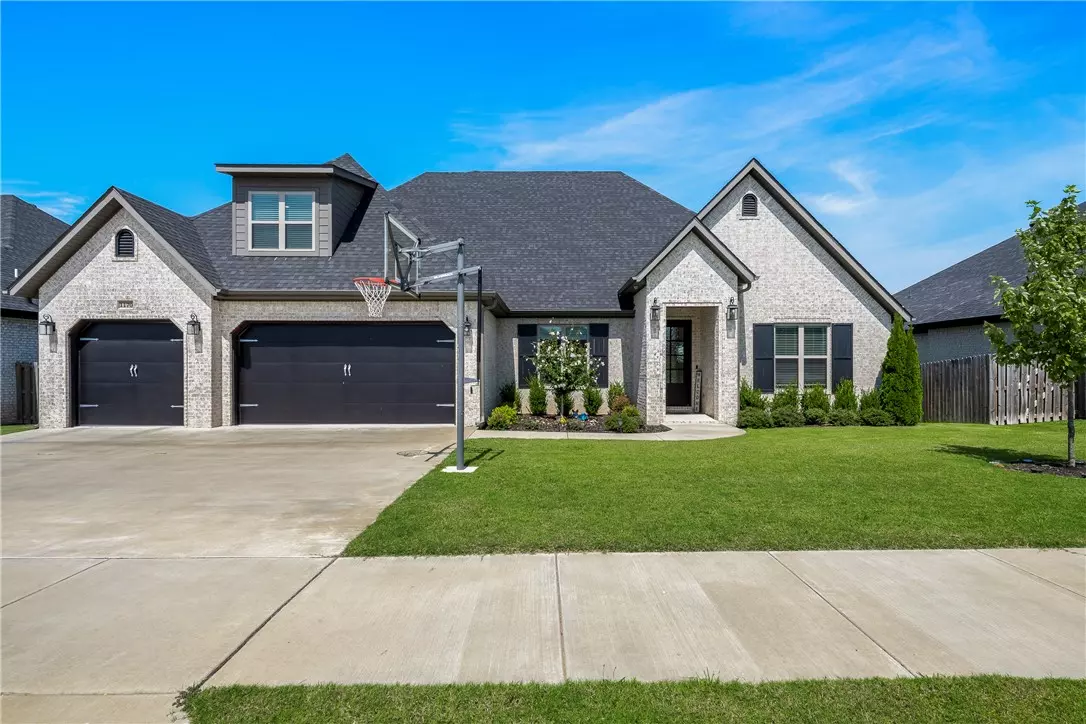$695,000
For more information regarding the value of a property, please contact us for a free consultation.
4 Beds
3 Baths
3,164 SqFt
SOLD DATE : 01/08/2024
Key Details
Property Type Single Family Home
Sub Type Single Family Residence
Listing Status Sold
Purchase Type For Sale
Square Footage 3,164 sqft
Price per Sqft $216
Subdivision Creekside Sub Ph 2 Centerton
MLS Listing ID 1262009
Sold Date 01/08/24
Style Traditional
Bedrooms 4
Full Baths 3
HOA Fees $37/ann
HOA Y/N No
Year Built 2020
Annual Tax Amount $4,447
Lot Size 0.270 Acres
Acres 0.27
Property Description
Nestled in a picturesque setting, this beautiful custom-built residence offers modern comfort, many upgrades, and gracious living. Step inside to an open layout featuring a spacious living area, fireplace, and natural lighting. The kitchen boasts quartz countertops, an eat-in kitchen, stainless steel appliances, a gas cooktop, and a pantry. The primary suite features wood flooring with a spa-like ensuite bathroom and walk-in closet. Downstairs also includes a formal dining room, office, 2nd bedroom, full-size bath, and an oversized laundry room with a sink. Upstairs has 2 bedrooms, full bathroom, and bonus room equipped with surround sound. Plus wood stairs. Outside provides a covered patio with a large backyard and no neighbors behind. The yard has irrigation in the front/sides/back. Enjoy the neighborhood pool, playground, and basketball court. Located minutes away from Bentonville's finest amenities. Don't miss the opportunity to make this home yours. Schedule a showing today. Welcome home!
Location
State AR
County Benton
Community Creekside Sub Ph 2 Centerton
Zoning N
Direction I49, West on Walton Blvd, West on Regional Airport Blvd, Right on Greenhouse Rd, Left onto Ella Pl, The home is at the end of Ella Pl on Elizabeth Drive.
Rooms
Basement None
Interior
Interior Features Attic, Wet Bar, Built-in Features, Ceiling Fan(s), Eat-in Kitchen, Pantry, Programmable Thermostat, Quartz Counters, Split Bedrooms, Walk-In Closet(s), Wired for Sound
Heating Central
Cooling Central Air
Flooring Carpet, Ceramic Tile, Wood
Fireplaces Number 1
Fireplaces Type Gas Log, Living Room
Fireplace Yes
Window Features Double Pane Windows,Blinds
Appliance Some Gas Appliances, Dishwasher, Exhaust Fan, Electric Oven, Electric Water Heater, Disposal, Microwave
Laundry Washer Hookup, Dryer Hookup
Exterior
Exterior Feature Concrete Driveway
Garage Attached
Fence Back Yard, Chain Link, Partial, Privacy, Wood
Pool Community, Pool
Community Features Near Fire Station, Near Hospital, Near Schools, Park, Pool, Sidewalks
Utilities Available Electricity Available, Natural Gas Available, Sewer Available, Water Available
Waterfront Description None
Roof Type Architectural,Shingle
Porch Covered
Road Frontage Public Road
Garage Yes
Building
Lot Description Cleared, City Lot, Landscaped, Level, Near Park, Subdivision
Story 2
Foundation Slab
Sewer Public Sewer
Water Public
Architectural Style Traditional
Level or Stories Two
Additional Building None
Structure Type Brick
New Construction No
Schools
School District Bentonville
Others
HOA Fee Include See Agent
Security Features Fire Sprinkler System,Smoke Detector(s)
Special Listing Condition None
Read Less Info
Want to know what your home might be worth? Contact us for a FREE valuation!

Our team is ready to help you sell your home for the highest possible price ASAP
Bought with Keller Williams Market Pro Realty

"Molly's job is to find and attract mastery-based agents to the office, protect the culture, and make sure everyone is happy! "








