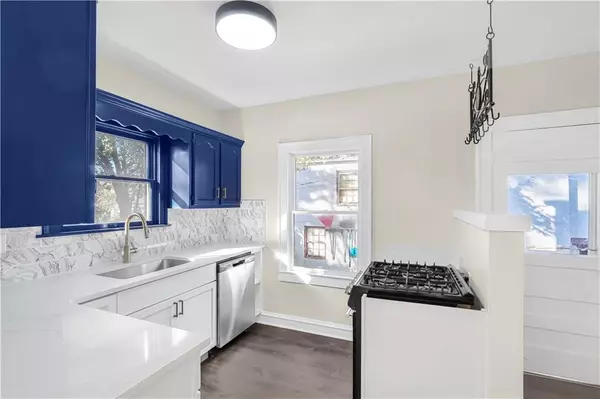$423,000
For more information regarding the value of a property, please contact us for a free consultation.
3 Beds
3 Baths
1,731 SqFt
SOLD DATE : 01/17/2024
Key Details
Property Type Single Family Home
Sub Type Single Family Residence
Listing Status Sold
Purchase Type For Sale
Square Footage 1,731 sqft
Price per Sqft $244
Subdivision Westwood Hills
MLS Listing ID 2461676
Sold Date 01/17/24
Style Tudor
Bedrooms 3
Full Baths 1
Half Baths 2
HOA Fees $18/ann
Year Built 1926
Annual Tax Amount $4,315
Lot Size 6,294 Sqft
Acres 0.14449036
Property Sub-Type Single Family Residence
Property Description
Introducing this beautifully remodeled gem in Westwood, KS! This 3-bedroom, 1 full bath, and 2 half bath home is a must-see. Nestled in a charming neighborhood, it's perfect for families or anyone looking for a comfortable, modern space. As you step inside, you'll be greeted by the warm and inviting atmosphere of the living area, perfect for relaxation and entertainment. The remodeled kitchen boasts sleek countertops, new appliances, and ample cabinet space, making it a chef's dream. The bedrooms are spacious and well-lit, offering a tranquil retreat after a long day. The half baths are a convenient bonus, ensuring that everyone has their own space. The full bath has been tastefully updated for your comfort. Plus, the Westwood location is fantastic, with schools, parks, and shopping just a short distance away. Don't miss out on the opportunity to make this remodeled home your own. Contact me for a showing today, and let's turn your real estate dreams into a reality!
Location
State KS
County Johnson
Rooms
Other Rooms Breakfast Room, Enclosed Porch, Entry
Basement true
Interior
Interior Features Ceiling Fan(s), Painted Cabinets
Heating Forced Air
Cooling Attic Fan, Electric
Flooring Tile, Vinyl, Wood
Fireplaces Number 1
Fireplaces Type Gas, Living Room, Wood Burning
Fireplace Y
Appliance Dishwasher, Disposal, Refrigerator
Laundry In Basement
Exterior
Parking Features true
Garage Spaces 1.0
Roof Type Composition
Building
Lot Description City Lot
Entry Level 2 Stories
Sewer City/Public
Water Public
Structure Type Brick Trim,Stucco
Schools
Elementary Schools Westwood View
Middle Schools Indian Hills
High Schools Sm East
School District Shawnee Mission
Others
Ownership Private
Acceptable Financing Cash, Conventional, FHA, VA Loan
Listing Terms Cash, Conventional, FHA, VA Loan
Read Less Info
Want to know what your home might be worth? Contact us for a FREE valuation!

Our team is ready to help you sell your home for the highest possible price ASAP

"Molly's job is to find and attract mastery-based agents to the office, protect the culture, and make sure everyone is happy! "








