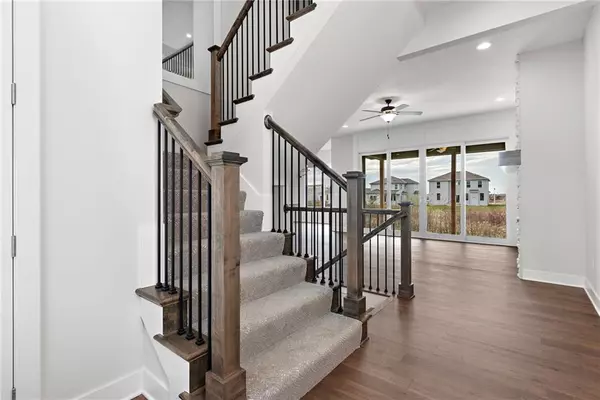$637,500
For more information regarding the value of a property, please contact us for a free consultation.
4 Beds
4 Baths
2,595 SqFt
SOLD DATE : 02/16/2024
Key Details
Property Type Single Family Home
Sub Type Single Family Residence
Listing Status Sold
Purchase Type For Sale
Square Footage 2,595 sqft
Price per Sqft $245
Subdivision Prairie Trace
MLS Listing ID 2415833
Sold Date 02/16/24
Style Traditional
Bedrooms 4
Full Baths 3
Half Baths 1
HOA Fees $58/ann
Year Built 2023
Annual Tax Amount $8,400
Lot Size 9,016 Sqft
Acres 0.20697887
Property Description
MOTIVATED SELLER, LETS MAKE A DEAL!!! Introducing the Kirkland 1.5 Story from Classic Homes, a truly impressive home. As you step through the grand 8' double doors on the front porch, you'll be greeted by soaring ceilings and a vast double sliding door that opens up to a spacious 18 X 14 Covered Porch. The kitchen offers ample room for multiple individuals to work harmoniously, complete with a generous island, extensive counter space, and a convenient wrap-around pantry. The sizable dining area boasts an abundance of windows, while the Great room provides ample space for all your needs. The primary suite is located on the main level for easy living, featuring a box vault ceiling and plenty of windows to let in natural light. The primary bathroom includes a double vanity, walk-in shower, and a spacious closet. Adjacent to the entryway, there's a dedicated office space for your convenience, and the laundry is also conveniently situated on the main floor. Upstairs, you'll find a large loft area surrounded by three generously-sized bedrooms. This home backs up to a green space, offering a tranquil setting. Discover all these wonderful features in Gardner's newest premier community, located EAST of I-35 at 175th St. & Clare Rd - Prairie Trace. Prairie Trace offers an array of fantastic amenities, including an upscale swimming pool with a slide, a pickleball court, a playground area, an outdoor fireplace, and a poolside pergola. Don't miss out on this fantastic opportunity. PTE20 Move in Ready
Location
State KS
County Johnson
Rooms
Basement true
Interior
Heating Natural Gas
Cooling Electric
Fireplaces Number 1
Fireplaces Type Great Room
Fireplace Y
Appliance Dishwasher, Disposal, Microwave, Free-Standing Electric Oven, Stainless Steel Appliance(s)
Laundry Laundry Room, Main Level
Exterior
Parking Features true
Garage Spaces 3.0
Amenities Available Other, Pickleball Court(s), Play Area, Pool, Trail(s)
Roof Type Composition
Building
Lot Description Adjoin Greenspace, Cul-De-Sac, Level, Sprinkler-In Ground
Entry Level 1.5 Stories
Sewer City/Public
Water Public
Structure Type Stone & Frame
Schools
Elementary Schools Nike
Middle Schools Trailridge
High Schools Gardner Edgerton
School District Gardner Edgerton
Others
HOA Fee Include All Amenities,Curbside Recycle,Trash
Ownership Private
Acceptable Financing Cash, Conventional, FHA
Listing Terms Cash, Conventional, FHA
Read Less Info
Want to know what your home might be worth? Contact us for a FREE valuation!

Our team is ready to help you sell your home for the highest possible price ASAP

"Molly's job is to find and attract mastery-based agents to the office, protect the culture, and make sure everyone is happy! "








