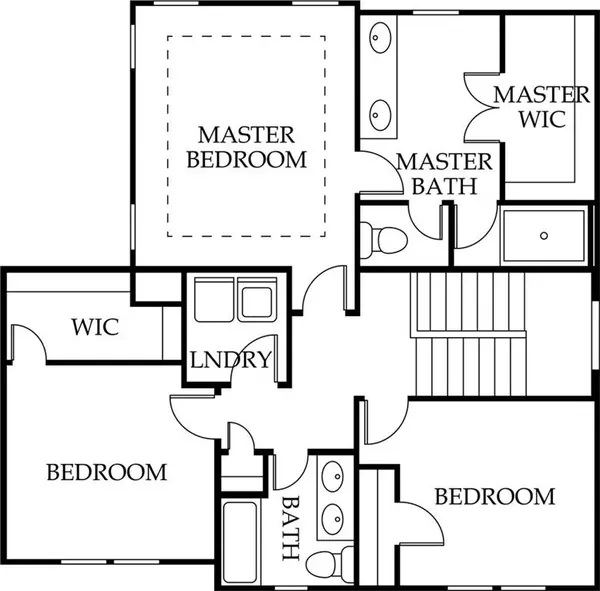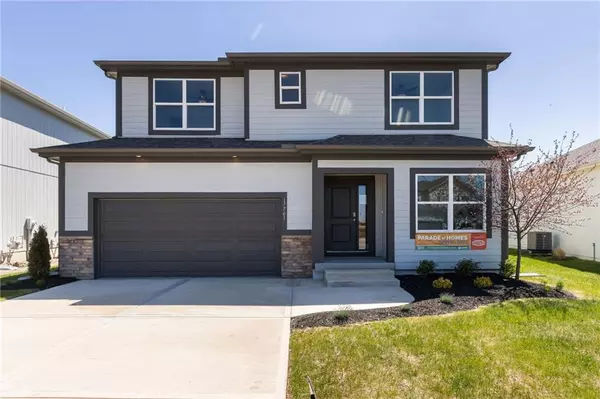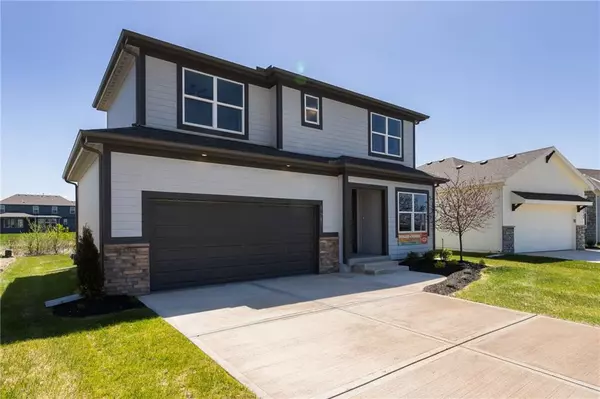$414,150
For more information regarding the value of a property, please contact us for a free consultation.
3 Beds
3 Baths
1,871 SqFt
SOLD DATE : 02/28/2024
Key Details
Property Type Single Family Home
Sub Type Single Family Residence
Listing Status Sold
Purchase Type For Sale
Square Footage 1,871 sqft
Price per Sqft $221
Subdivision Prairie Trace
MLS Listing ID 2433721
Sold Date 02/28/24
Style Traditional
Bedrooms 3
Full Baths 2
Half Baths 1
HOA Fees $58/ann
Year Built 2023
Annual Tax Amount $6,212
Lot Size 7,840 Sqft
Acres 0.18
Property Description
AWARD WINNING FLOOR PLAN AND HOME! SPRING '23 and SUPER POPULAR!! 2 story plan, The Chayce by Shepard Homes. Comfortable living two story, with ample space. First floor has a bonus room that could be used as an office, big and sunny living room with fireplace and open kitchen with large island, sink with window over it, walk in pantry and eating area. Upstairs you will find all the bedrooms, including the primary with private bath and huge walk in closet. Laundry room is also upstairs for convenience. The 2nd bedroom has a walk in closet and 3rd bedroom both share a bath. Prairie Trace is Gardner's newest premier community. EAST of I-35!! 175th and Clare Rd. Amazing Amenities include an upscale swimming pool with slide, pickleball court, playground area, and walking trails, open this Summer! Exceptional Highway access!! Square footage and taxes are approximate. Here at Prairie Trace we have MOD - Maintenance On Demand!! You may opt into MOD- Maintenance provided - lawn mowing, snow removal or you can opt out. You will have the opportunity to make this decision every November. If you opt in and decide you don't need it, just opt out next November!! If you decide to do MOD it is only $175 a month. ALSO-No special assessments in our community!! PTM52 HOME HAS NOT BROKEN GROUND! Estimated completion early 2024.
Location
State KS
County Johnson
Rooms
Basement true
Interior
Interior Features Ceiling Fan(s), Kitchen Island, Pantry, Walk-In Closet(s)
Heating Natural Gas
Cooling Electric
Flooring Carpet, Tile, Wood
Fireplaces Number 1
Fireplaces Type Gas, Great Room
Fireplace Y
Appliance Dishwasher, Disposal, Microwave, Built-In Electric Oven, Stainless Steel Appliance(s)
Laundry Bedroom Level, Laundry Room
Exterior
Parking Features true
Garage Spaces 2.0
Amenities Available Other, Pickleball Court(s), Play Area, Pool, Trail(s)
Roof Type Composition
Building
Lot Description City Lot, Sprinkler-In Ground
Entry Level 2 Stories
Sewer City/Public
Water Public
Structure Type Frame,Lap Siding
Schools
Elementary Schools Nike
Middle Schools Trailridge
High Schools Gardner Edgerton
School District Gardner Edgerton
Others
HOA Fee Include All Amenities,Trash
Ownership Private
Acceptable Financing Cash, Conventional
Listing Terms Cash, Conventional
Read Less Info
Want to know what your home might be worth? Contact us for a FREE valuation!

Our team is ready to help you sell your home for the highest possible price ASAP

"Molly's job is to find and attract mastery-based agents to the office, protect the culture, and make sure everyone is happy! "








