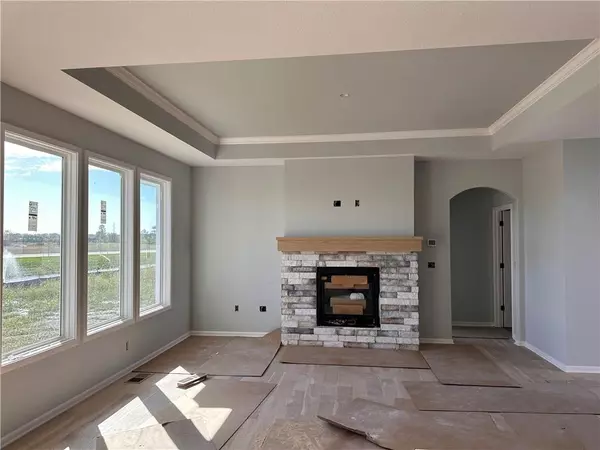$459,950
For more information regarding the value of a property, please contact us for a free consultation.
3 Beds
2 Baths
1,547 SqFt
SOLD DATE : 03/26/2024
Key Details
Property Type Single Family Home
Sub Type Single Family Residence
Listing Status Sold
Purchase Type For Sale
Square Footage 1,547 sqft
Price per Sqft $297
Subdivision Prairie Trace
MLS Listing ID 2348375
Sold Date 03/26/24
Style Traditional
Bedrooms 3
Full Baths 2
HOA Fees $58/ann
Year Built 2024
Annual Tax Amount $6,000
Lot Size 8,671 Sqft
Acres 0.19905877
Property Description
PRICE REDUCTION ALERT! BUILDER MOTIVATED TO SELL! Presenting The Seabrook by Gianni Homes. Don't miss the chance to buy this incredible floor plan in the mid $400's! This remarkable ranch-style home offers all your essentials on the main level. The Kitchen Island overlooks the dining room and leads to a covered patio. On one side of the open concept Kitchen/Dining/Great Room lies the Primary bedroom, while the other side features 2 additional bedrooms for added privacy. An unfinished basement provides ample space for customization or storage. Enjoy the scenic view backing onto a water feature with fountains! Prairie Trace boasts amenities such as an upscale pool with a slide, pickleball court, playground, walking trails, and a poolside pergola! Convenient access to highways! At Prairie Trace, we offer MOD - Maintenance On Demand! Opt into services like lawn mowing and snow removal, or opt out—it's your choice, renewable every November. The MOD service costs just $175 a month. Additionally, there are no special assessments in our community! PTE8 Ready March 2024
Location
State KS
County Johnson
Rooms
Other Rooms Main Floor BR, Main Floor Master
Basement Egress Window(s), Unfinished
Interior
Interior Features Kitchen Island, Pantry, Walk-In Closet(s)
Heating Natural Gas
Cooling Electric
Flooring Wood
Fireplaces Number 1
Fireplace Y
Laundry Laundry Room, Main Level
Exterior
Parking Features true
Garage Spaces 3.0
Amenities Available Other, Pickleball Court(s), Play Area, Pool
Roof Type Composition
Building
Lot Description Adjoin Greenspace, Cul-De-Sac, Level, Sprinkler-In Ground
Entry Level Ranch
Sewer Public/City
Water Public
Structure Type Frame
Schools
Elementary Schools Nike
Middle Schools Trailridge
High Schools Gardner Edgerton
School District Gardner Edgerton
Others
HOA Fee Include All Amenities,Management
Ownership Private
Acceptable Financing Cash, Conventional, FHA
Listing Terms Cash, Conventional, FHA
Read Less Info
Want to know what your home might be worth? Contact us for a FREE valuation!

Our team is ready to help you sell your home for the highest possible price ASAP

"Molly's job is to find and attract mastery-based agents to the office, protect the culture, and make sure everyone is happy! "








