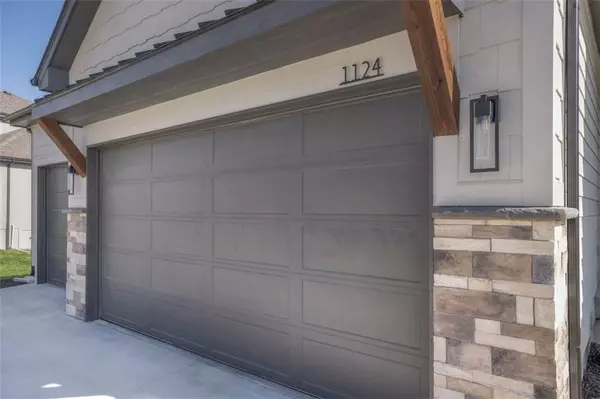$710,900
For more information regarding the value of a property, please contact us for a free consultation.
4 Beds
4 Baths
2,922 SqFt
SOLD DATE : 04/23/2024
Key Details
Property Type Single Family Home
Sub Type Single Family Residence
Listing Status Sold
Purchase Type For Sale
Square Footage 2,922 sqft
Price per Sqft $243
Subdivision Woodland Trails
MLS Listing ID 2439636
Sold Date 04/23/24
Style Traditional
Bedrooms 4
Full Baths 3
Half Baths 1
HOA Fees $65/ann
Year Built 2023
Annual Tax Amount $350
Lot Size 0.297 Acres
Acres 0.29747474
Property Sub-Type Single Family Residence
Property Description
Stunning Reverse plan by Stewart Builders! Attention to detail and high end finishes throughout. Beautiful double doors great you into this open floor plan home. Spacious great room with vaulted ceilings and wall of windows looking out onto covered deck. Large island in kitchen is ready for spacious living and entertaining. All the upgrades included in this kitchen including a walk-in pantry with coffee bar area. Private master suite with huge vanity, soaking tub and oversized floor to ceiling custom shower. First floor bedroom with private bath. Boot bench area directly off garage entrance and half bath for guests. Lower level has 2 additional bedrooms, an additional full bath, and a large great room with bar for entertaining. Oversized patio out the walk out lower level. Yard irrigation system. Home backs to greenspace area with community trail. Home is located in Woodland Trails, an outdoor lifestyle community featuring miles and miles of paved walking trails, resort style pool, playground, sports field and fishing ponds.
Location
State MO
County Jackson
Rooms
Other Rooms Fam Rm Main Level, Family Room, Main Floor BR, Main Floor Master, Mud Room
Basement Basement BR, Finished, Full, Walk Out
Interior
Interior Features Ceiling Fan(s), Custom Cabinets, Kitchen Island, Painted Cabinets, Pantry, Vaulted Ceiling, Walk-In Closet(s), Wet Bar
Heating Natural Gas
Cooling Electric
Flooring Carpet, Tile, Wood
Fireplaces Number 1
Fireplaces Type Gas, Great Room
Fireplace Y
Appliance Cooktop, Dishwasher, Disposal, Exhaust Hood, Humidifier, Microwave, Stainless Steel Appliance(s)
Laundry Laundry Room, Main Level
Exterior
Parking Features true
Garage Spaces 3.0
Amenities Available Play Area, Pool, Trail(s)
Roof Type Composition
Building
Lot Description Adjoin Greenspace, Estate Lot, Sprinkler-In Ground
Entry Level Reverse 1.5 Story
Sewer City/Public
Water Public
Structure Type Shingle/Shake,Stone & Frame
Schools
Elementary Schools Woodland
Middle Schools East Trails
High Schools Lee'S Summit
School District Lee'S Summit
Others
Ownership Private
Acceptable Financing Cash, Conventional, VA Loan
Listing Terms Cash, Conventional, VA Loan
Read Less Info
Want to know what your home might be worth? Contact us for a FREE valuation!

Our team is ready to help you sell your home for the highest possible price ASAP

"Molly's job is to find and attract mastery-based agents to the office, protect the culture, and make sure everyone is happy! "








