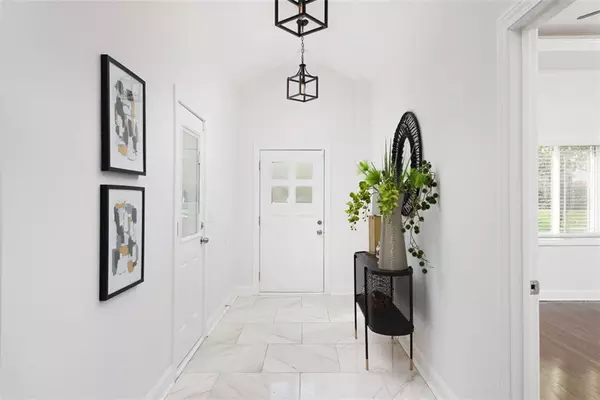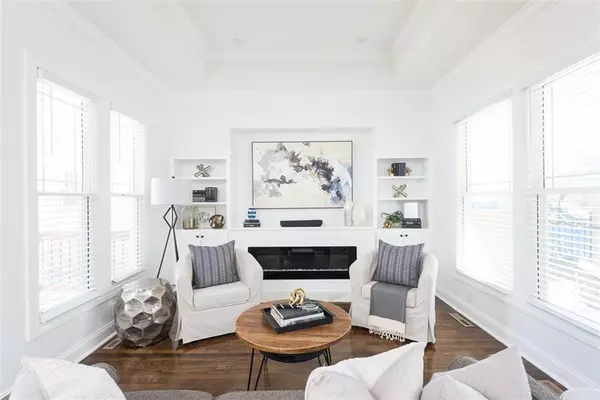$445,000
For more information regarding the value of a property, please contact us for a free consultation.
3 Beds
2 Baths
1,693 SqFt
SOLD DATE : 04/24/2024
Key Details
Property Type Single Family Home
Sub Type Single Family Residence
Listing Status Sold
Purchase Type For Sale
Square Footage 1,693 sqft
Price per Sqft $262
Subdivision Armour Hills
MLS Listing ID 2477872
Sold Date 04/24/24
Style Traditional
Bedrooms 3
Full Baths 2
HOA Fees $16/ann
Year Built 1928
Annual Tax Amount $5,570
Lot Size 5,662 Sqft
Acres 0.13
Lot Dimensions 5,733
Property Description
This completely renovated Armour Hills ranch seamlessly blends classic charm with modern luxury, offering a lifestyle of comfort and elegance. Boasting 3 bedrooms, 2 bathrooms, and 1,693 sqft of thoughtfully designed space, this Brookside home has been transformed into a masterpiece and is one-level living at its finest! The open floorplan features gorgeous hardwood floors, vaulted ceilings, spacious bedrooms, stunning bathrooms, and picture windows that fill the space with natural light. Every detail has been meticulously curated, from the chic light fixtures, and luxurious electric fireplace, to the custom built-ins that add both style and functionality. The impeccably designed kitchen showcases quartz countertops, subway tile backsplash, stainless steel appliances, custom cabinets, and a farmhouse sink. A generous pantry space in the adjoining laundry room adds convenience to everyday living. The incredible wet bar is thoughtfully located to the main living areas, creating an ideal environment for both relaxation and entertaining. Indulge in the luxury of the primary suite, complete with a large walk-in closet, double vanity, and a beautifully tiled shower. Storage is never an issue thanks to the huge unfinished basement, ready to tackle all your organizational needs. The covered patio will quickly become your favorite morning coffee spot. A detached garage with EV charging, along with an additional garage in the back, ensures ample space for vehicles and hobbies alike. Additional updates include newer windows, roof, HVAC, water heater, and fresh paint, offering peace of mind for years to come. Located near Brookside's shops, restaurants, and picturesque parks, this home embodies the quintessential Brookside lifestyle. This Brookside beauty is truly one-of-a-kind!
Location
State MO
County Jackson
Rooms
Other Rooms Breakfast Room, Entry, Formal Living Room, Great Room, Main Floor BR, Main Floor Master
Basement Full, Inside Entrance, Sump Pump
Interior
Interior Features Ceiling Fan(s), Custom Cabinets, Pantry, Vaulted Ceiling, Walk-In Closet(s), Wet Bar
Heating Electric
Cooling Electric
Flooring Wood
Fireplaces Number 1
Fireplaces Type Living Room
Fireplace Y
Appliance Dishwasher, Disposal, Dryer, Microwave, Refrigerator, Built-In Electric Oven, Washer
Laundry Laundry Room, Main Level
Exterior
Garage true
Garage Spaces 2.0
Roof Type Other,Tile
Building
Lot Description City Lot, Sprinkler-In Ground
Entry Level Ranch
Sewer City/Public
Water Public
Structure Type Frame,Stucco
Schools
School District Kansas City Mo
Others
Ownership Private
Acceptable Financing Cash, Conventional, FHA, VA Loan
Listing Terms Cash, Conventional, FHA, VA Loan
Read Less Info
Want to know what your home might be worth? Contact us for a FREE valuation!

Our team is ready to help you sell your home for the highest possible price ASAP


"Molly's job is to find and attract mastery-based agents to the office, protect the culture, and make sure everyone is happy! "








