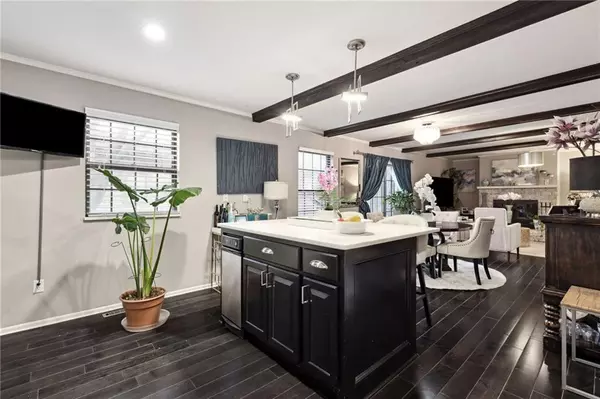$325,000
For more information regarding the value of a property, please contact us for a free consultation.
3 Beds
3 Baths
3,054 SqFt
SOLD DATE : 04/24/2024
Key Details
Property Type Multi-Family
Sub Type Townhouse
Listing Status Sold
Purchase Type For Sale
Square Footage 3,054 sqft
Price per Sqft $106
Subdivision Cedarbrook
MLS Listing ID 2476165
Sold Date 04/24/24
Style Traditional
Bedrooms 3
Full Baths 2
Half Baths 1
HOA Fees $375/mo
Year Built 1969
Annual Tax Amount $2,400
Lot Size 1,417 Sqft
Acres 0.032529842
Property Description
Stop the Car for this Beautiful totally updated Maintenance Provided Home. First Floor Primary Bedroom! Ebony wood floors on main level, LVP in one bedroom and downstairs family room. New carpeting throughout the rest of house. Walls knocked down to open up main floor, custom island with storage and trash compactor. All new stainless appliances. Remodeled all 3 bathrooms. New vanities, toilets, fixtures, lights and floors. New shower downstairs, custom shelving and open closets. Beautiful high-end marble island slab Honed Marble Kitchen Countertops, Farmers Apron Sink, All new white marble windowsills throughout house, Re-built slider door frames. Large, stone front patio that wraps around front of house. And yes, we have more! Neighborhood Swimming Pool. HOA dues include water, trash, lawn maintenance, snow removal, roof, exterior paint, exterior lights and cleaning of gutters. All of this and a 2 car oversized garage. Darling deck and lower patio is a wow. Wonderful finished lower level and walk out.
Location
State MO
County Jackson
Rooms
Other Rooms Breakfast Room, Fam Rm Gar Level, Fam Rm Main Level, Family Room, Main Floor BR, Main Floor Master
Basement Concrete, Finished, Walk Out
Interior
Interior Features Kitchen Island, Painted Cabinets, Pantry, Walk-In Closet(s)
Heating Forced Air
Cooling Electric
Flooring Carpet, Ceramic Floor, Wood
Fireplaces Number 2
Fireplaces Type Basement, Family Room, Living Room
Fireplace Y
Laundry In Basement
Exterior
Garage true
Garage Spaces 2.0
Roof Type Shake
Building
Lot Description City Lot, Treed
Entry Level 1.5 Stories
Sewer City/Public
Water Public
Structure Type Frame
Schools
High Schools Center
School District Center
Others
HOA Fee Include Curbside Recycle,Lawn Service,Snow Removal,Trash
Ownership Private
Acceptable Financing Cash, Conventional, FHA, VA Loan
Listing Terms Cash, Conventional, FHA, VA Loan
Read Less Info
Want to know what your home might be worth? Contact us for a FREE valuation!

Our team is ready to help you sell your home for the highest possible price ASAP


"Molly's job is to find and attract mastery-based agents to the office, protect the culture, and make sure everyone is happy! "








