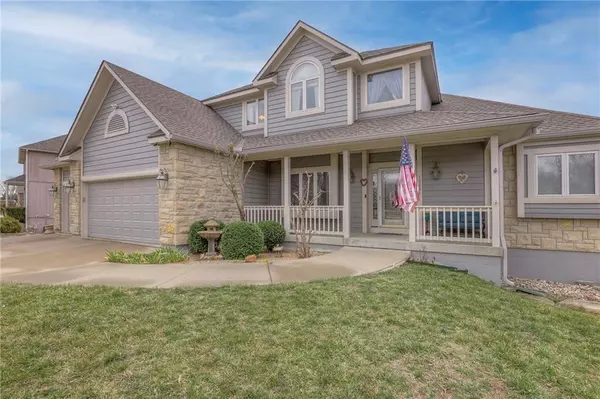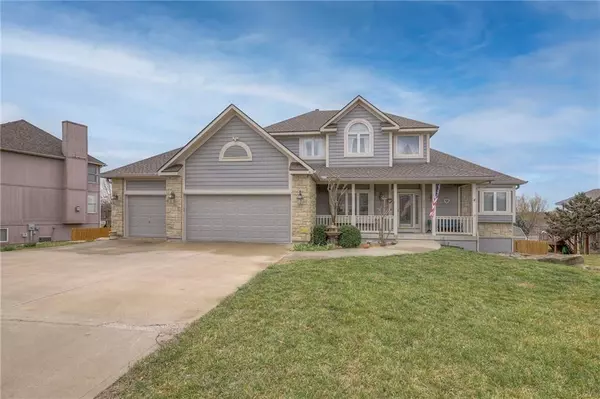$525,000
For more information regarding the value of a property, please contact us for a free consultation.
4 Beds
3 Baths
3,659 SqFt
SOLD DATE : 05/02/2024
Key Details
Property Type Single Family Home
Sub Type Single Family Residence
Listing Status Sold
Purchase Type For Sale
Square Footage 3,659 sqft
Price per Sqft $143
Subdivision Cedar Lake Estates
MLS Listing ID 2472438
Sold Date 05/02/24
Style Traditional
Bedrooms 4
Full Baths 2
Half Baths 1
HOA Fees $33/ann
Annual Tax Amount $8,159
Lot Size 0.490 Acres
Acres 0.49028927
Lot Dimensions 113 x 189
Property Description
Opportunities like this do not come by often. Come see this beautiful home in the highly desired Cedar Lake Estates subdivision of Basehor KS. Nestled just minutes from all the amenities the Legends has to offer, this amazing property has a walk-in wine room, a large wet bar with live-edge bartop, an inground salt water pool, large party deck with breathtaking view of Cedar Lake and an unbeatable view of the largest Independence Day fireworks displays in Basehor at the Cedar Lake Dam. The beautifully remodeled kitchen features granite countertops, gas stove, and stainless appliances. The primary bedroom ensuite features a double vanity, jetted tub, large walk-in closet, seperate water closet, and heated floors controlled by an app on your phone. The home features zoned heating and air controlled by nest thermostats to help manage heating and cooling bills. The home is piped for in-ground sprinkler systems in front and back yards for an owner who wants to install new sprinkler heads. Ownership in Cedar Lake Estates also allows access to the HOA Clubhouse with full kitchen, two bathrooms, a playground and basketball goal for the kiddos, and private boat ramp to the lake. The clubhouse is available to residents for all of your events, gatherings, and parties.
Location
State KS
County Leavenworth
Rooms
Other Rooms Fam Rm Main Level, Family Room, Main Floor Master
Basement Concrete, Finished, Full, Walk Out
Interior
Interior Features Ceiling Fan(s), Painted Cabinets, Pantry
Heating Electric, Natural Gas
Cooling Electric
Flooring Carpet, Ceramic Floor, Wood
Fireplaces Number 1
Fireplaces Type Family Room
Fireplace Y
Laundry Lower Level, Multiple Locations
Exterior
Exterior Feature Sat Dish Allowed
Parking Features true
Garage Spaces 3.0
Fence Privacy, Wood
Pool Inground
Roof Type Composition
Building
Lot Description Adjoin Greenspace, City Limits, City Lot
Entry Level 1.5 Stories
Sewer City/Public, Grinder Pump
Water Public
Structure Type Board/Batten,Concrete
Schools
Elementary Schools Basehor
High Schools Basehor-Linwood
School District Basehor-Linwood
Others
Ownership Private
Acceptable Financing Cash, Conventional, FHA, USDA Loan, VA Loan
Listing Terms Cash, Conventional, FHA, USDA Loan, VA Loan
Read Less Info
Want to know what your home might be worth? Contact us for a FREE valuation!

Our team is ready to help you sell your home for the highest possible price ASAP

"Molly's job is to find and attract mastery-based agents to the office, protect the culture, and make sure everyone is happy! "








