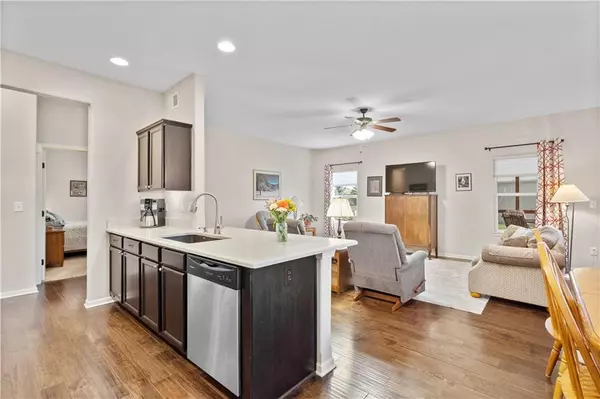$375,000
For more information regarding the value of a property, please contact us for a free consultation.
4 Beds
3 Baths
2,250 SqFt
SOLD DATE : 05/10/2024
Key Details
Property Type Single Family Home
Sub Type Single Family Residence
Listing Status Sold
Purchase Type For Sale
Square Footage 2,250 sqft
Price per Sqft $166
Subdivision Plum Creek
MLS Listing ID 2479062
Sold Date 05/10/24
Style Traditional
Bedrooms 4
Full Baths 3
Year Built 2015
Annual Tax Amount $5,131
Lot Size 0.343 Acres
Acres 0.34288338
Property Description
Rare find in Gardner! Beautiful ranch home where every detail was designed with comfort and style in mind. Best one-level living in town! Step inside to gorgeous hardwood floors and the perfect space to cook and entertain! Spacious kitchen has stunning Quartz countertops, stainless steel appliances, gas stove, pantry and upgraded lighting in dining area. Truly move-in ready because all appliances stay including the washer, dryer and refrigerator! Natural lighting in family room creates a warm inviting atmosphere. Relax and enjoy your morning coffee on the screened patio with composite decking. You'll feel like a queen in the elegant master bedroom; it has a walk-in closet with professional closet system! Finished basement with wet bar presents a versatile space that can be transformed into a game room, home theater, exercise space or additional living quarters; the possibilities are endless. Fourth bed and 3rd full bath make for the perfect space for guests, mother-in-law or teenager! If the garage is important to you, then you'll love this one! The 3-car garage has an extra deep space to make room for all your outdoor toys! This home truly has it all including a corner-lot location, close to schools and just minutes from highway access.
Location
State KS
County Johnson
Rooms
Other Rooms Enclosed Porch, Fam Rm Main Level, Main Floor BR, Main Floor Master, Recreation Room
Basement Basement BR, Egress Window(s), Finished, Full
Interior
Interior Features All Window Cover, Ceiling Fan(s), Pantry, Stained Cabinets, Vaulted Ceiling, Walk-In Closet(s), Wet Bar
Heating Forced Air
Cooling Electric
Flooring Carpet, Tile, Wood
Fireplace N
Appliance Dishwasher, Disposal, Dryer, Microwave, Refrigerator, Gas Range, Stainless Steel Appliance(s), Washer
Laundry Bedroom Level, Main Level
Exterior
Exterior Feature Storm Doors
Parking Features true
Garage Spaces 3.0
Roof Type Composition
Building
Lot Description Corner Lot, Level, Sprinkler-In Ground
Entry Level Ranch
Sewer City/Public
Water Public
Structure Type Frame,Stone Veneer
Schools
Elementary Schools Grand Star
Middle Schools Trailridge
High Schools Gardner Edgerton
School District Gardner Edgerton
Others
Ownership Private
Acceptable Financing Cash, Conventional, FHA, VA Loan
Listing Terms Cash, Conventional, FHA, VA Loan
Read Less Info
Want to know what your home might be worth? Contact us for a FREE valuation!

Our team is ready to help you sell your home for the highest possible price ASAP

"Molly's job is to find and attract mastery-based agents to the office, protect the culture, and make sure everyone is happy! "








