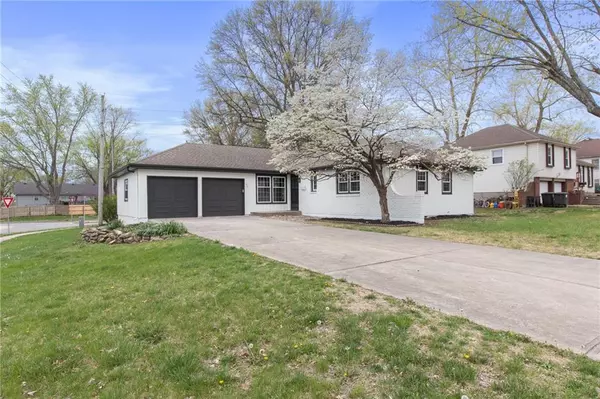$290,000
For more information regarding the value of a property, please contact us for a free consultation.
3 Beds
3 Baths
2,088 SqFt
SOLD DATE : 05/09/2024
Key Details
Property Type Single Family Home
Sub Type Single Family Residence
Listing Status Sold
Purchase Type For Sale
Square Footage 2,088 sqft
Price per Sqft $138
Subdivision Concord Hill Farm
MLS Listing ID 2482230
Sold Date 05/09/24
Style Traditional
Bedrooms 3
Full Baths 2
Half Baths 1
Year Built 1966
Annual Tax Amount $2,441
Lot Size 0.272 Acres
Acres 0.27199265
Property Description
Welcome to this completely remodeled three bedroom two bath ranch style home, where modern design meets cozy charm. As you step inside, you'll be greeted by a decorative wood wall that add warmth and character to the space. All of the new windows add so much natural light in the home. The open concept living room features exposed wood beam adding architectural detail that flows thru ought. The kitchen has all new shaker cabinetry in trendy new colors with quartz countertops and stainless appliances. An oversized island in the kitchen provides even more cooking space for the chef extraordinaire. Three full bedrooms also on the main level, all new flooring and paint and light fixtures thru out. The master bath and hall bath have been completely upgraded with modern clean lines, new vanity, stylish fixtures, and just a pop of color to make this home show stopping. The finished basement and additional half bath is a great additional space for entertaining, a home theatre, game room, or whatever suits your lifestyle. The additional area for storage is a huge plus!
Location
State MO
County Cass
Rooms
Other Rooms Fam Rm Gar Level, Fam Rm Main Level, Main Floor BR, Main Floor Master
Basement Finished, Full, Walk Up
Interior
Interior Features Ceiling Fan(s), Custom Cabinets, Kitchen Island
Heating Forced Air
Cooling Electric
Flooring Carpet, Luxury Vinyl Plank, Tile
Fireplaces Number 1
Fireplaces Type Family Room, Hearth Room
Fireplace Y
Appliance Dishwasher, Disposal, Microwave, Free-Standing Electric Oven, Stainless Steel Appliance(s)
Laundry Lower Level
Exterior
Exterior Feature Storm Doors
Parking Features true
Garage Spaces 2.0
Fence Partial
Roof Type Composition
Building
Lot Description City Lot, Cul-De-Sac, Level
Entry Level Ranch
Sewer City/Public
Water Public
Structure Type Brick & Frame
Schools
Elementary Schools Gladden
Middle Schools Belton
High Schools Belton
School District Belton
Others
Ownership Private
Acceptable Financing Cash, Conventional, VA Loan
Listing Terms Cash, Conventional, VA Loan
Read Less Info
Want to know what your home might be worth? Contact us for a FREE valuation!

Our team is ready to help you sell your home for the highest possible price ASAP

"Molly's job is to find and attract mastery-based agents to the office, protect the culture, and make sure everyone is happy! "








