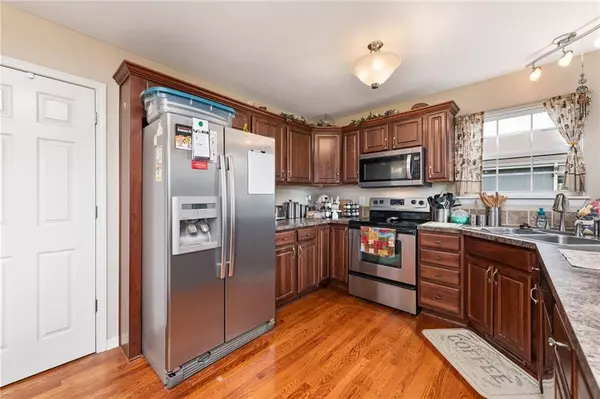$335,000
For more information regarding the value of a property, please contact us for a free consultation.
3 Beds
2 Baths
1,392 SqFt
SOLD DATE : 06/06/2024
Key Details
Property Type Single Family Home
Sub Type Single Family Residence
Listing Status Sold
Purchase Type For Sale
Square Footage 1,392 sqft
Price per Sqft $240
Subdivision Fox Ridge
MLS Listing ID 2480634
Sold Date 06/06/24
Style Traditional
Bedrooms 3
Full Baths 2
HOA Fees $30/ann
Originating Board hmls
Year Built 2007
Annual Tax Amount $4,808
Lot Size 8,610 Sqft
Acres 0.1976584
Property Description
**Buyer Financing Fell Through, Here is your second chance** Fox Ridge Gem: Open Floor Plan, Spacious Bedrooms, Fenced Yard!
This fantastic split-level home in desirable Fox Ridge is ready for you to move in and make it your own! Step inside and be greeted by a stunning open floor plan with a vaulted ceiling and a cozy fireplace in the inviting great room. The beautiful stained kitchen boasts stainless steel appliances and gleaming wood floors, perfect for creating culinary delights.
The main level also features 3 spacious bedrooms, including a relaxing master suite. No more lugging laundry up and down stairs - the convenient main floor laundry makes chores a breeze.
The walk-out lower level is ready for your finish. It's already stubbed for a future bathroom, so the possibilities are endless! Need extra storage? The oversized 2-car garage features built-in storage with a mini-garage door, perfect for keeping all your tools and toys organized.
Unwind and enjoy the fresh air on the raised deck overlooking the privacy-fenced backyard, an ideal space for summer barbecues and family gatherings. Top it all off with the unbeatable location – walking distance to Basehor-Linwood High School! Don't miss your chance to call this lovely house your home!
Location
State KS
County Leavenworth
Rooms
Other Rooms Main Floor BR, Main Floor Master
Basement Stubbed for Bath, Walk Out
Interior
Interior Features Ceiling Fan(s), Pantry, Vaulted Ceiling, Walk-In Closet(s), Whirlpool Tub
Heating Forced Air
Cooling Electric
Flooring Carpet, Wood
Fireplaces Number 1
Fireplaces Type Gas, Living Room
Fireplace Y
Appliance Dishwasher, Disposal, Microwave, Built-In Electric Oven
Laundry Main Level
Exterior
Parking Features true
Garage Spaces 2.0
Fence Wood
Amenities Available Pool
Roof Type Composition
Building
Lot Description City Lot
Entry Level Split Entry
Sewer City/Public
Water Public
Structure Type Frame
Schools
Elementary Schools Basehor
Middle Schools Basehor-Linwood
High Schools Basehor-Linwood
School District Basehor-Linwood
Others
Ownership Private
Acceptable Financing Cash, Conventional, FHA, VA Loan
Listing Terms Cash, Conventional, FHA, VA Loan
Special Listing Condition Standard
Read Less Info
Want to know what your home might be worth? Contact us for a FREE valuation!

Our team is ready to help you sell your home for the highest possible price ASAP

"Molly's job is to find and attract mastery-based agents to the office, protect the culture, and make sure everyone is happy! "








