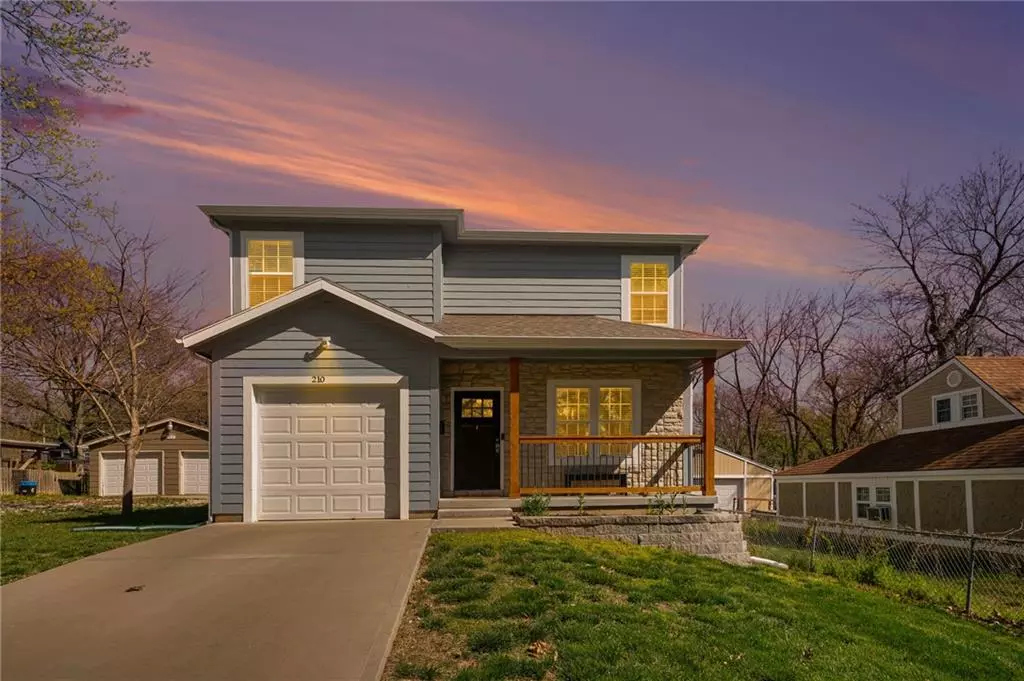$379,900
For more information regarding the value of a property, please contact us for a free consultation.
3 Beds
3 Baths
1,897 SqFt
SOLD DATE : 06/10/2024
Key Details
Property Type Single Family Home
Sub Type Single Family Residence
Listing Status Sold
Purchase Type For Sale
Square Footage 1,897 sqft
Price per Sqft $200
Subdivision Broadland
MLS Listing ID 2488342
Sold Date 06/10/24
Style Traditional
Bedrooms 3
Full Baths 2
Half Baths 1
Originating Board hmls
Year Built 2020
Annual Tax Amount $4,429
Lot Size 5,591 Sqft
Acres 0.1283517
Property Description
Imagine yourself in this stunning 2-Story Waldo treasure! As you step in, you'll be greeted by an inviting open floorplan, seamlessly connecting the living room, breakfast room, and kitchen. Luxury vinyl plank floors grace the main level. The white gourmet kitchen features granite counters, newer stainless-steel appliances, gas range, and a beautiful tile backsplash. Convenient laundry and powder room with granite sink off the kitchen. Upstairs, the Master awaits with a spacious sitting room, private bath with decorative tile, double granite sinks, walk-in closet, and shower. Two additional bedrooms upstairs share a hall bath with tile and shower/tub! Modern fixtures, textured wallpaper, and upgraded finishes adorn every room. Fresh interior paint 2022! The unfinished lower level includes a sump pump. Step outside to enjoy the rear deck and fenced backyard, perfect for gatherings with family, friends, and furry companions. Located just minutes from shopping, restaurants, and Waldo's entertainment district. Don't miss out!
Location
State MO
County Jackson
Rooms
Basement Concrete, Egress Window(s), Full, Sump Pump
Interior
Interior Features All Window Cover, Ceiling Fan(s), Painted Cabinets, Walk-In Closet(s)
Heating Natural Gas
Cooling Electric
Flooring Carpet, Luxury Vinyl Plank, Tile
Fireplaces Number 1
Fireplaces Type Living Room
Fireplace Y
Appliance Dishwasher, Disposal, Dryer, Microwave, Refrigerator, Gas Range, Stainless Steel Appliance(s), Washer
Laundry Laundry Closet, Main Level
Exterior
Garage true
Garage Spaces 1.0
Fence Other
Roof Type Composition
Building
Lot Description City Lot
Entry Level 2 Stories
Sewer City/Public
Water Public
Structure Type Frame
Schools
Elementary Schools Hartman Elementary
Middle Schools Central
High Schools Southeast
School District Kansas City Mo
Others
Ownership Private
Acceptable Financing Cash, Conventional, FHA, VA Loan
Listing Terms Cash, Conventional, FHA, VA Loan
Read Less Info
Want to know what your home might be worth? Contact us for a FREE valuation!

Our team is ready to help you sell your home for the highest possible price ASAP


"Molly's job is to find and attract mastery-based agents to the office, protect the culture, and make sure everyone is happy! "








