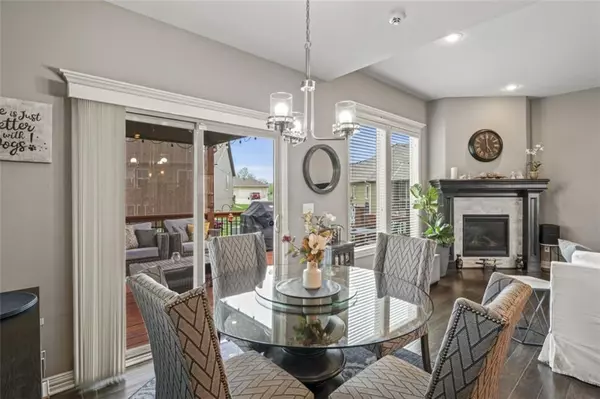$429,000
For more information regarding the value of a property, please contact us for a free consultation.
4 Beds
3 Baths
2,199 SqFt
SOLD DATE : 06/21/2024
Key Details
Property Type Single Family Home
Sub Type Single Family Residence
Listing Status Sold
Purchase Type For Sale
Square Footage 2,199 sqft
Price per Sqft $195
Subdivision Meadowood Of The Good Ranch
MLS Listing ID 2483184
Sold Date 06/21/24
Style Traditional
Bedrooms 4
Full Baths 3
HOA Fees $80/ann
Originating Board hmls
Year Built 2017
Annual Tax Amount $4,688
Lot Size 0.420 Acres
Acres 0.42
Property Sub-Type Single Family Residence
Property Description
This stunning TRUE-RANCH, maintenance-provided home offers 4 Beds, 3 Full Baths, and a desirable open-concept floorplan that is ideal for those who prefer main-floor living. The kitchen area comes with stainless steel appliances, granite surfaces, an eat-in island, and a dedicated pantry. The primary bedroom is roomy and the private bath comes with a walk-in closet and a large granite-topped dual sink vanity. In the newly finished basement, there is a fourth bedroom (or exercise room/office), a full bath, and two nicely sized storage areas. As a bonus, the recently purchased 75-inch TV will be staying with the house. You'll surely enjoy the newer deck off the back of the house, high-end iron fencing, and the fact that the HOA takes care of the mowing and snow shoveling! This BEAUTIFUL home is also in quiet a cul-de-sac, sits on an oversized lot at .42 of an acre, and has an irrigation system. The newer washer and dryer are also staying. This home is beautiful and is in a great location within a great community.
Location
State MO
County Cass
Rooms
Other Rooms Exercise Room, Fam Rm Main Level, Family Room, Main Floor BR, Main Floor Master
Basement Basement BR, Concrete, Egress Window(s), Finished
Interior
Interior Features All Window Cover, Ceiling Fan(s), Kitchen Island, Pantry, Stained Cabinets, Walk-In Closet(s)
Heating Natural Gas
Cooling Electric
Flooring Carpet, Tile, Wood
Fireplaces Number 1
Fireplaces Type Family Room, Gas, Gas Starter
Fireplace Y
Appliance Dishwasher, Disposal, Dryer, Humidifier, Microwave, Built-In Electric Oven, Stainless Steel Appliance(s), Washer
Laundry In Basement
Exterior
Parking Features true
Garage Spaces 3.0
Fence Metal
Roof Type Composition
Building
Lot Description City Limits, Cul-De-Sac, Level, Sprinkler-In Ground
Entry Level Ranch
Sewer City/Public
Water Public
Structure Type Frame,Stone Veneer
Schools
School District Raymore-Peculiar
Others
HOA Fee Include Lawn Service,Snow Removal
Ownership Private
Acceptable Financing Cash, Conventional, FHA, VA Loan
Listing Terms Cash, Conventional, FHA, VA Loan
Read Less Info
Want to know what your home might be worth? Contact us for a FREE valuation!

Our team is ready to help you sell your home for the highest possible price ASAP

"Molly's job is to find and attract mastery-based agents to the office, protect the culture, and make sure everyone is happy! "








