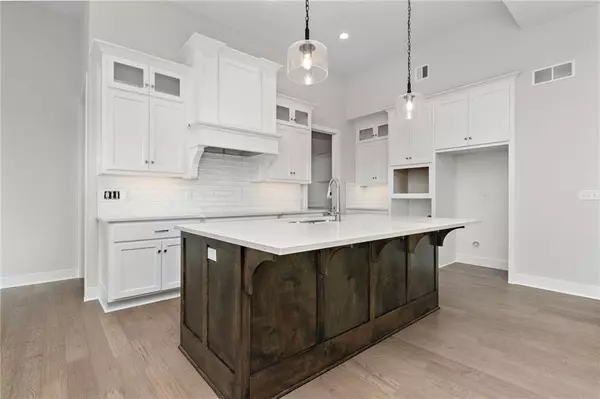$565,000
For more information regarding the value of a property, please contact us for a free consultation.
4 Beds
3 Baths
2,931 SqFt
SOLD DATE : 06/24/2024
Key Details
Property Type Single Family Home
Sub Type Single Family Residence
Listing Status Sold
Purchase Type For Sale
Square Footage 2,931 sqft
Price per Sqft $192
Subdivision Prairie Trace
MLS Listing ID 2416570
Sold Date 06/24/24
Style Traditional
Bedrooms 4
Full Baths 3
HOA Fees $58/ann
Originating Board hmls
Year Built 2024
Annual Tax Amount $8,550
Lot Size 8,424 Sqft
Acres 0.19338843
Property Description
SELL SELL SELL!!! Introducing the Addison Reverse by Classic Homes. As you step into the entry, you'll be captivated by the lofty ceilings and elegant 8' interior doors. Take in the splendid view through the expansive 8' double sliding doors that open up to the spacious 18 X 14 Covered Deck. The generously sized Great Room features a fireplace to keep you cozy during chilly days, and a well-placed switch-back staircase leads to the lower level. The kitchen offers ample space, including a large island and a fabulous 11'X 6' walk-in pantry for all your storage needs. There's also a remarkably spacious (14' wide) Vaulted Dining area flooded with natural light. The primary suite is conveniently located on the MAIN level, complete with a box vault ceiling. The primary bathroom boasts a double vanity, walk-in shower, and a walk-in/walk-through closet that connects to the laundry room. At the front of the home, you'll find a wonderfully vaulted office or bedroom. The lower level features a massive Rec Room with a walk-behind bar and two additional bedrooms with a full bathroom. There's still ample unfinished space in the lower level for storage. This home backs up to a green space, providing a serene backdrop.
You can find all of that at Gardner's newest premier community, EAST of I-35!! 175th St. & Clare Rd. Prairie Trace has amazing amenities including an upscale swimming pool with slide, pickleball court, playground area, outdoor fireplace and poolside pergola!! Exceptional highway access! Square footage and taxes are approximate. No special assessments in our community!! PTE19 Move in Ready!
Location
State KS
County Johnson
Rooms
Other Rooms Main Floor BR, Main Floor Master, Recreation Room
Basement Basement BR, Egress Window(s), Finished, Sump Pump
Interior
Interior Features Ceiling Fan(s), Custom Cabinets, Kitchen Island, Pantry, Vaulted Ceiling, Walk-In Closet(s), Wet Bar
Heating Forced Air
Cooling Electric
Flooring Carpet, Ceramic Floor, Wood
Fireplaces Number 1
Fireplaces Type Living Room
Fireplace Y
Appliance Cooktop, Dishwasher, Disposal, Exhaust Hood, Humidifier, Microwave, Built-In Oven, Stainless Steel Appliance(s)
Laundry Laundry Room, Main Level
Exterior
Parking Features true
Garage Spaces 3.0
Amenities Available Pickleball Court(s), Play Area, Pool, Trail(s)
Roof Type Composition
Building
Lot Description Adjoin Greenspace, Cul-De-Sac, Level, Sprinkler-In Ground
Entry Level Reverse 1.5 Story
Sewer City/Public
Water Public
Structure Type Concrete,Frame
Schools
Elementary Schools Nike
Middle Schools Trailridge
High Schools Gardner Edgerton
School District Gardner Edgerton
Others
HOA Fee Include All Amenities,Curbside Recycle,Trash
Ownership Private
Acceptable Financing Cash, Conventional, FHA, USDA Loan, VA Loan
Listing Terms Cash, Conventional, FHA, USDA Loan, VA Loan
Read Less Info
Want to know what your home might be worth? Contact us for a FREE valuation!

Our team is ready to help you sell your home for the highest possible price ASAP

"Molly's job is to find and attract mastery-based agents to the office, protect the culture, and make sure everyone is happy! "








