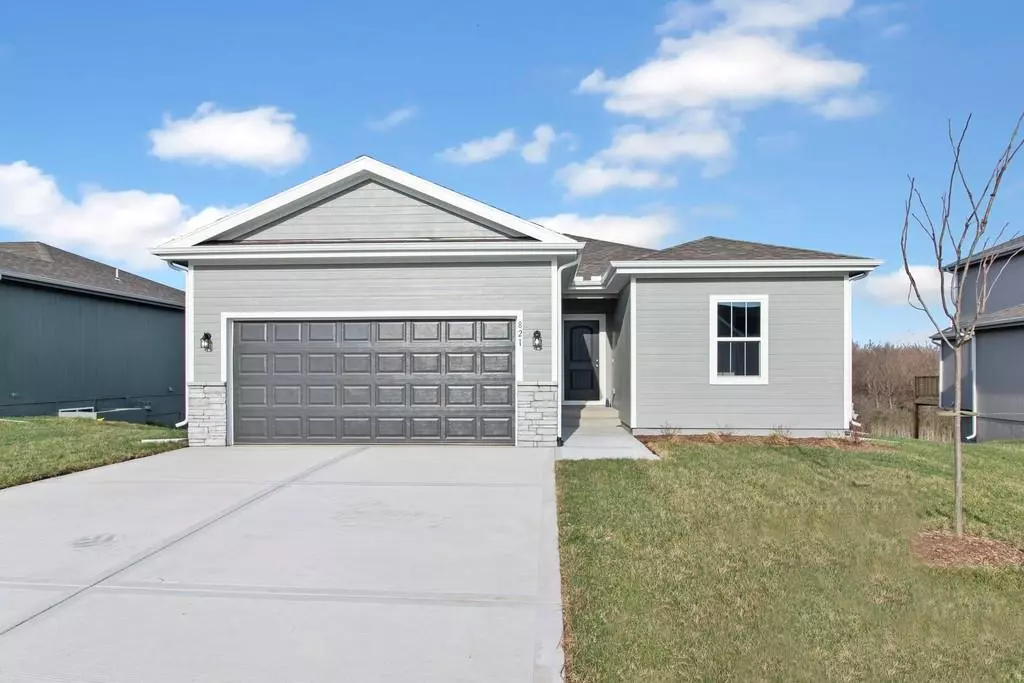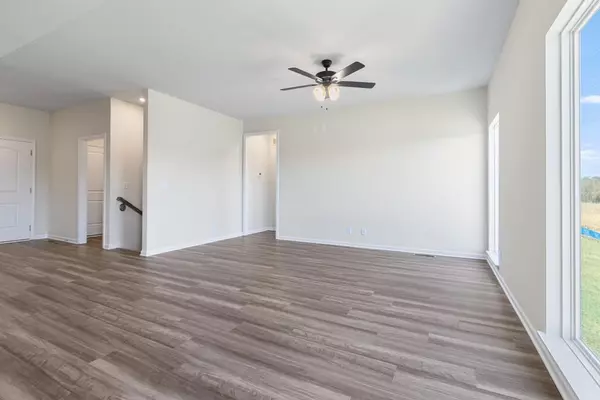$369,950
For more information regarding the value of a property, please contact us for a free consultation.
4 Beds
3 Baths
2,073 SqFt
SOLD DATE : 06/26/2024
Key Details
Property Type Single Family Home
Sub Type Single Family Residence
Listing Status Sold
Purchase Type For Sale
Square Footage 2,073 sqft
Price per Sqft $178
Subdivision Traditions
MLS Listing ID 2473459
Sold Date 06/26/24
Style Traditional
Bedrooms 4
Full Baths 3
HOA Fees $36/ann
Originating Board hmls
Year Built 2024
Lot Size 7,319 Sqft
Acres 0.16802113
Property Description
This is the Marapi, a beautiful 4 bedroom, 3 bathroom reverse 1.5 story plan. Kitchen is open to the great room and has granite counters and a nice pantry. Low maintenance and easy to clean LVP floors in the kitchen, living room, basement family room, all the wet areas. Master suite has a double vanity with granite counter in the bathroom and walk in closet. Finished walkout basement has a large family room, 2 bedrooms, a full bathroom, and plenty of storage space. This home backs up to green space, so there will be no homes directly behind it. Make this one yours today!
Location
State MO
County Cass
Rooms
Other Rooms Entry, Family Room, Great Room, Main Floor BR, Main Floor Master, Recreation Room
Basement Basement BR, Finished, Walk Out
Interior
Interior Features Ceiling Fan(s), Kitchen Island, Pantry, Walk-In Closet(s)
Heating Natural Gas
Cooling Electric
Flooring Carpet, Luxury Vinyl Plank
Fireplace N
Appliance Dishwasher, Disposal, Microwave, Built-In Electric Oven, Stainless Steel Appliance(s)
Laundry Bedroom Level, Laundry Room
Exterior
Parking Features true
Garage Spaces 2.0
Amenities Available Play Area, Pool, Trail(s)
Roof Type Composition
Building
Lot Description Adjoin Greenspace, City Limits, City Lot, Cul-De-Sac
Entry Level Ranch,Reverse 1.5 Story
Sewer City/Public
Water Public
Structure Type Stone Trim,Wood Siding
Schools
Elementary Schools Stonegate
Middle Schools Raymore-Peculiar South
High Schools Raymore-Peculiar
School District Raymore-Peculiar
Others
HOA Fee Include Management
Ownership Other
Acceptable Financing Cash, Conventional, FHA, VA Loan
Listing Terms Cash, Conventional, FHA, VA Loan
Read Less Info
Want to know what your home might be worth? Contact us for a FREE valuation!

Our team is ready to help you sell your home for the highest possible price ASAP

"Molly's job is to find and attract mastery-based agents to the office, protect the culture, and make sure everyone is happy! "








