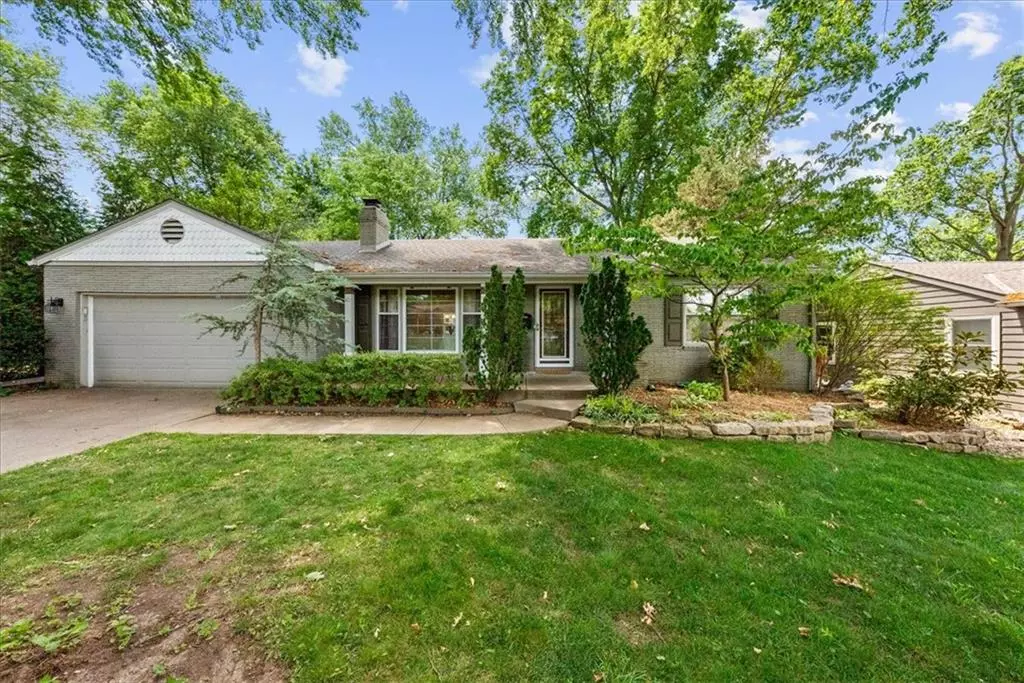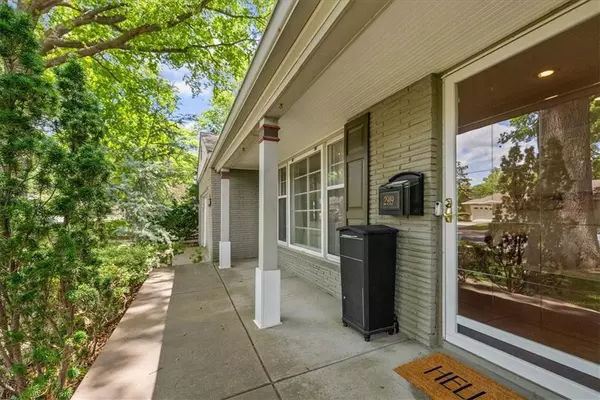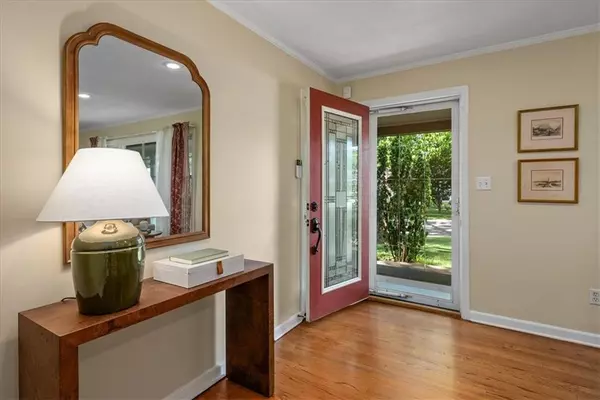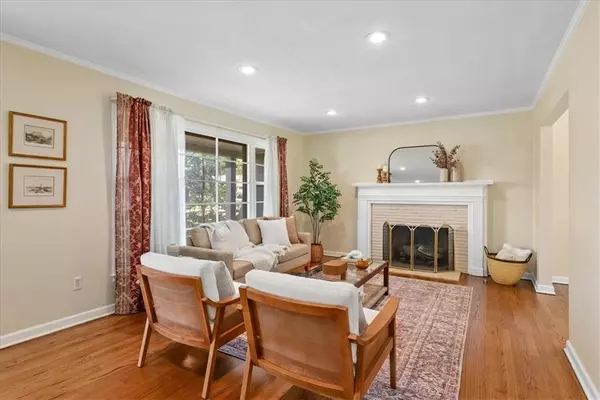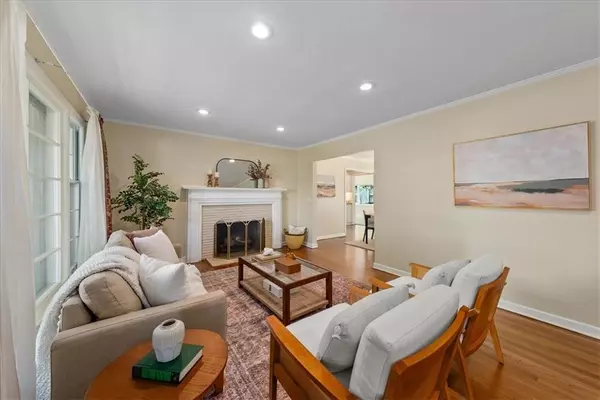$489,000
For more information regarding the value of a property, please contact us for a free consultation.
3 Beds
2 Baths
2,412 SqFt
SOLD DATE : 07/18/2024
Key Details
Property Type Single Family Home
Sub Type Single Family Residence
Listing Status Sold
Purchase Type For Sale
Square Footage 2,412 sqft
Price per Sqft $202
Subdivision Fromholtz Addition
MLS Listing ID 2484642
Sold Date 07/18/24
Style Traditional
Bedrooms 3
Full Baths 2
Originating Board hmls
Year Built 1950
Annual Tax Amount $3,929
Lot Size 0.266 Acres
Acres 0.2662764
Lot Dimensions 80 x 145
Property Sub-Type Single Family Residence
Property Description
True one-level living in Westwood, this 3 bedroom, 2 bath, 2 car garage ranch features main level laundry and all bedrooms on one level. Refinished hardwood floors throughout along with new carpet in the family room and primary bedroom. Multiple living spaces including a formal living room with fireplace, large family room addition off the back and a finished living space in the basement. Open concept kitchen with plenty of storage opens to the dining and family room. Two nice-sized bedrooms with hardwood floors and an updated, classic full bath. Gorgeous primary suite with sitting/office area; two closets including a walk-in; beautiful primary bath with dual vanities, jetted tub and walk-in shower. Primary suite opens to an all-season sun room with vaulted ceilings overlooking the patio and a beautifully landscaped, private backyard. Bonus shed with electricity and AC, perfect for an artists studio or private space. Generous-sized two-car garage. Covered front porch with plenty of shade. Updated windows throughout the home. Amazing location - walkable to new Westwood View Elementary School, St. Agnes, Miege, Fairway Shops, restaurants, coffee shops and more. SME High School area. Easy highway access. Prepare to fall in love with this home & community.
Location
State KS
County Johnson
Rooms
Other Rooms Fam Rm Main Level, Formal Living Room, Main Floor Master, Recreation Room, Sun Room
Basement Finished, Partial, Sump Pump
Interior
Interior Features Ceiling Fan(s), Pantry, Prt Window Cover
Heating Forced Air
Cooling Electric
Flooring Carpet, Wood
Fireplaces Number 1
Fireplaces Type Gas Starter, Living Room, Wood Burn Stove
Equipment Electric Air Cleaner, Fireplace Screen
Fireplace Y
Laundry Main Level
Exterior
Exterior Feature Storm Doors
Parking Features true
Garage Spaces 2.0
Fence Metal
Roof Type Composition
Building
Lot Description City Lot, Treed
Entry Level Ranch
Sewer City/Public
Water Public
Structure Type Metal Siding
Schools
Elementary Schools Westwood View
Middle Schools Indian Hills
High Schools Sm East
School District Shawnee Mission
Others
Ownership Private
Acceptable Financing Cash, Conventional, VA Loan
Listing Terms Cash, Conventional, VA Loan
Read Less Info
Want to know what your home might be worth? Contact us for a FREE valuation!

Our team is ready to help you sell your home for the highest possible price ASAP

"Molly's job is to find and attract mastery-based agents to the office, protect the culture, and make sure everyone is happy! "



