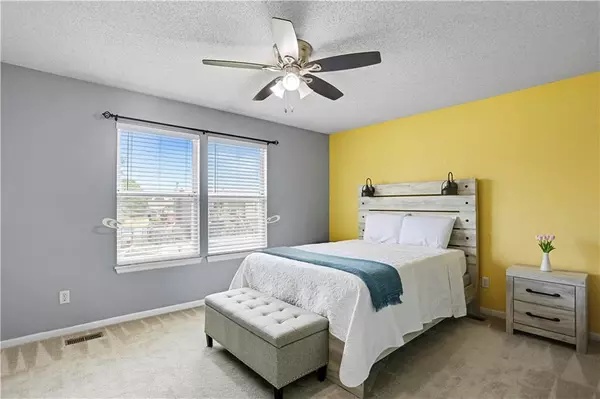$325,000
For more information regarding the value of a property, please contact us for a free consultation.
3 Beds
2 Baths
1,349 SqFt
SOLD DATE : 07/17/2024
Key Details
Property Type Single Family Home
Sub Type Single Family Residence
Listing Status Sold
Purchase Type For Sale
Square Footage 1,349 sqft
Price per Sqft $240
Subdivision Double Gate
MLS Listing ID 2492761
Sold Date 07/17/24
Style Traditional
Bedrooms 3
Full Baths 2
HOA Fees $7/ann
Originating Board hmls
Year Built 1999
Annual Tax Amount $2,687
Lot Size 9,198 Sqft
Acres 0.21115702
Property Description
This home qualifies for KS Down Payment Assistance (restrictions may apply) GREAT LOCATION, Updated, Move-in Ready 3 BedRm 2 Bath, with Finished Daylight, Walkout Basement that could be used as a 4th bedroom (non-conforming), This Move-in Ready HOME is available just in time for Summer Fun! A really nice, friendly neighborhood! The open floor plan has Living Room with Vaulted Ceilings, Fireplace, Fresh Interior Paint and is flooded with lots of Natural light throughout. Updated Kitchen with White cabinets and Pantry, Lux Vinyl Plank Flooring in the Kitchen, Dining Room and Bathrooms. The Dining Rm has access to large entertainment deck. Tech equipment staying with home include Ring doorbell, Smart Thermostat and Bidet in each bathroom. The Primary Bedroom has private Full Bath and Walk-in Closet. The Finished Daylight, Walkout basement gives easy access to the outdoor entertainment space including a Large Deck overlooking the Big backyard with a Wood Swing Playset. The Finished Daylight, Walkout Basement can easily be used as a 4th BedRoom (non-conforming), or Game Room or Family Room. The Sub-Basement has plenty of space for lots of storage. This is more than just a house, it's a place to build your future. Welcome home! Act Fast!
Location
State KS
County Johnson
Rooms
Other Rooms Fam Rm Gar Level, Subbasement
Basement Daylight, Finished, Full, Inside Entrance, Walk Out
Interior
Interior Features Bidet, Ceiling Fan(s), Pantry, Smart Thermostat, Vaulted Ceiling, Walk-In Closet(s)
Heating Forced Air, Natural Gas
Cooling Electric
Flooring Carpet, Luxury Vinyl Plank
Fireplaces Number 1
Fireplaces Type Gas Starter, Insert, Living Room
Fireplace Y
Appliance Dishwasher, Disposal, Microwave, Built-In Electric Oven, Free-Standing Electric Oven
Laundry In Basement
Exterior
Exterior Feature Storm Doors
Parking Features true
Garage Spaces 2.0
Roof Type Composition
Building
Lot Description City Lot, Corner Lot, Treed
Entry Level Front/Back Split
Sewer City/Public
Water Public
Structure Type Board/Batten,Frame
Schools
Elementary Schools Madison
Middle Schools Pioneer Ridge
High Schools Gardner Edgerton
School District Gardner Edgerton
Others
Ownership Private
Acceptable Financing Bond/Special, Cash, Conventional, FHA, USDA Loan, VA Loan
Listing Terms Bond/Special, Cash, Conventional, FHA, USDA Loan, VA Loan
Read Less Info
Want to know what your home might be worth? Contact us for a FREE valuation!

Our team is ready to help you sell your home for the highest possible price ASAP

"Molly's job is to find and attract mastery-based agents to the office, protect the culture, and make sure everyone is happy! "








